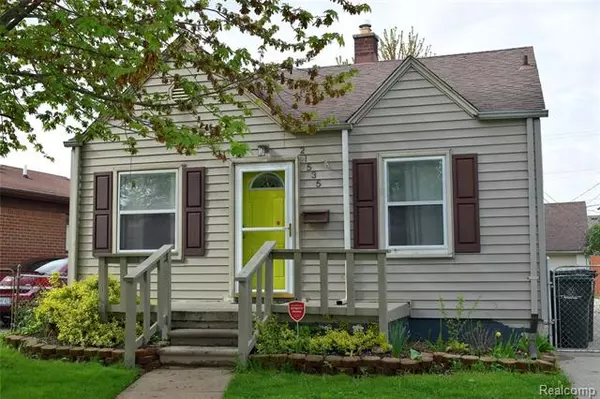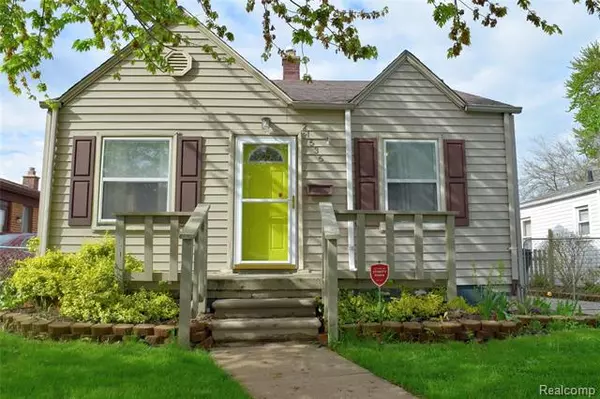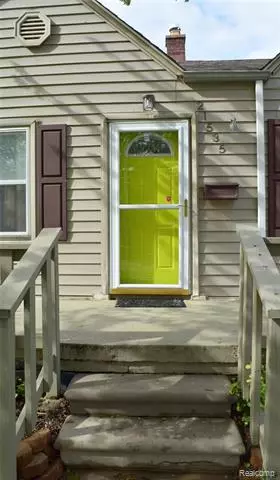For more information regarding the value of a property, please contact us for a free consultation.
21535 COLONY ST St. Clair Shores, MI 48080
Want to know what your home might be worth? Contact us for a FREE valuation!

Our team is ready to help you sell your home for the highest possible price ASAP
Key Details
Sold Price $140,000
Property Type Single Family Home
Sub Type Bungalow
Listing Status Sold
Purchase Type For Sale
Square Footage 884 sqft
Price per Sqft $158
Subdivision Potts & Potts St Clair Colony # 01
MLS Listing ID 2200035237
Sold Date 06/22/20
Style Bungalow
Bedrooms 3
Full Baths 2
HOA Y/N no
Originating Board Realcomp II Ltd
Year Built 1950
Annual Tax Amount $1,709
Lot Size 6,534 Sqft
Acres 0.15
Lot Dimensions 40.00X162.70
Property Description
Welcome home to this super cute St. Clair Shores bungalow! Offering many updates this property features a spaciousliving room with loads of natural light and hardwood floors throughout the first floor. Large eat in kitchen has plenty of cabinetry and counter space and the stainless steel appliances are included! First floor bath is updated with neutraltile and has brand new commode. Both first floor bedrooms are nicely sized with ceiling fans. Upstairs the master bedroom offers plenty of storage/closet space. Partially finished basement is perfect for secondary entertainment or play room with built in shelving and cabinetry and additional full bath. Enjoy morning coffee or cool summer evenings from the 17 x 12 deck overlooking a fully fenced backyard. A very rare 3 car "mechanics dream" block garage is situated towardthe back of the property. Garage has huge storage area, electrical and door opener. Located near all the great amenitiesthe City of St Clair Shores has to offer!
Location
State MI
County Macomb
Area St. Clair Shores
Direction South of 9 Mile, East of Harper
Rooms
Other Rooms Living Room
Basement Partially Finished
Kitchen Dishwasher, Dryer, Microwave, Free-Standing Gas Range, Free-Standing Refrigerator, Washer
Interior
Heating Forced Air
Cooling Ceiling Fan(s), Central Air, Wall Unit(s)
Fireplace no
Appliance Dishwasher, Dryer, Microwave, Free-Standing Gas Range, Free-Standing Refrigerator, Washer
Heat Source Natural Gas
Exterior
Exterior Feature Fenced
Parking Features Detached, Door Opener, Electricity
Garage Description 3 Car
Roof Type Asphalt
Porch Deck, Porch
Road Frontage Paved
Garage yes
Building
Foundation Basement
Sewer Sewer-Sanitary
Water Municipal Water
Architectural Style Bungalow
Warranty No
Level or Stories 1 1/2 Story
Structure Type Vinyl
Schools
School District South Lake
Others
Tax ID 1434101030
Ownership Private Owned,Short Sale - No
Acceptable Financing Cash, Conventional, FHA, VA
Listing Terms Cash, Conventional, FHA, VA
Financing Cash,Conventional,FHA,VA
Read Less

©2025 Realcomp II Ltd. Shareholders
Bought with KW Platinum



