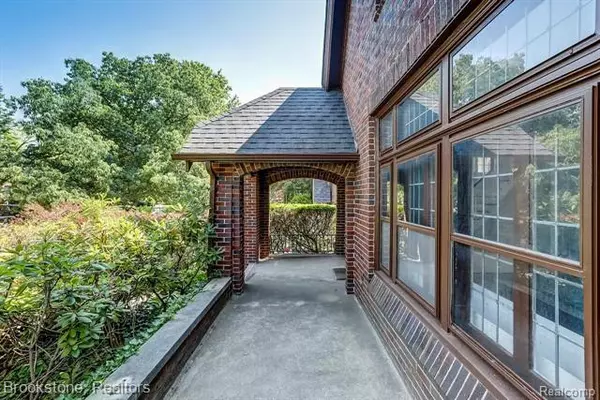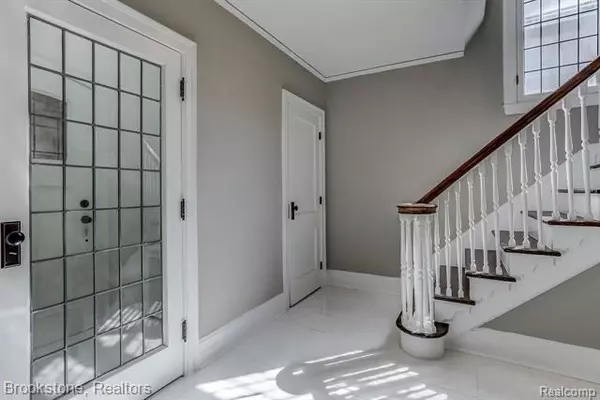For more information regarding the value of a property, please contact us for a free consultation.
2051 LONGFELLOW ST Detroit, MI 48206
Want to know what your home might be worth? Contact us for a FREE valuation!

Our team is ready to help you sell your home for the highest possible price ASAP
Key Details
Sold Price $320,000
Property Type Single Family Home
Sub Type Historic,Tudor
Listing Status Sold
Purchase Type For Sale
Square Footage 3,176 sqft
Price per Sqft $100
Subdivision Joy Farm Sub (Plats)
MLS Listing ID 2200069267
Sold Date 10/30/20
Style Historic,Tudor
Bedrooms 6
Full Baths 3
Half Baths 1
HOA Y/N no
Originating Board Realcomp II Ltd
Year Built 1924
Annual Tax Amount $2,415
Lot Size 6,534 Sqft
Acres 0.15
Lot Dimensions 50x134
Property Description
Historic Boston Edison location! Once in a lifetime opportunity. Stunning 6 bed 3.1 bath with 2 car detached garage. The Kitchen features extensive cabinetry and granite counter top and yes the microwave and dishwasher are included. Gorgeous hardwood throughout all 3 floors. 1st floor layout features 1/2 bath, Florida room off the back of the house, a fireplace in the living room and elegant elegant wall details. The 2nd floor features 4 bedrooms and 2 full bathrooms. 3rd Floor features 2 bedrooms and 1 full bath. See every other one first. Visit Historic Boston Edison website for extensive detailed information about this beautiful neighborhood. House is occupied. BATVAD.*** See links for 3D tour***.
Location
State MI
County Wayne
Area Det: Livernois-I75 6-Gd River
Direction South of Chicago between Linwood and Rosa Parks
Rooms
Other Rooms Kitchen
Basement Unfinished
Kitchen Dishwasher, Disposal, Microwave, Free-Standing Gas Range
Interior
Hot Water Natural Gas
Heating Baseboard, Radiant
Cooling Chiller Cooling System, Window Unit(s)
Fireplaces Type Natural
Fireplace yes
Appliance Dishwasher, Disposal, Microwave, Free-Standing Gas Range
Heat Source Natural Gas
Exterior
Exterior Feature Fenced
Parking Features Detached
Garage Description 2 Car
Roof Type Asphalt
Porch Porch, Porch - Covered, Porch - Enclosed
Road Frontage Paved
Garage yes
Building
Foundation Basement
Sewer Sewer-Sanitary
Water Municipal Water
Architectural Style Historic, Tudor
Warranty No
Level or Stories 3 Story
Structure Type Brick,Wood,Other
Schools
School District Detroit
Others
Pets Allowed Cats OK, Dogs OK
Tax ID W08I002945S
Ownership Corporate/Relocation,Short Sale - No
Acceptable Financing Cash, Conventional, FHA, VA
Listing Terms Cash, Conventional, FHA, VA
Financing Cash,Conventional,FHA,VA
Read Less

©2025 Realcomp II Ltd. Shareholders
Bought with Community Choice Realty Inc



