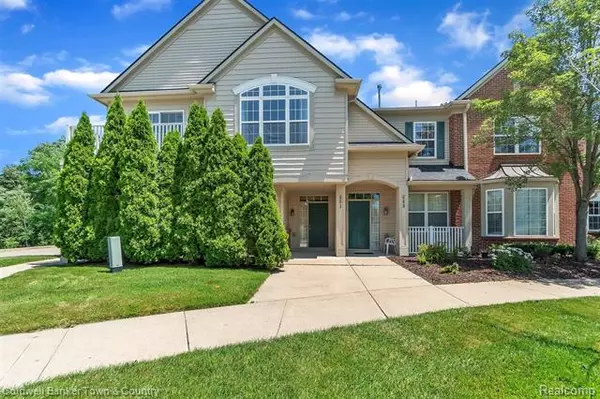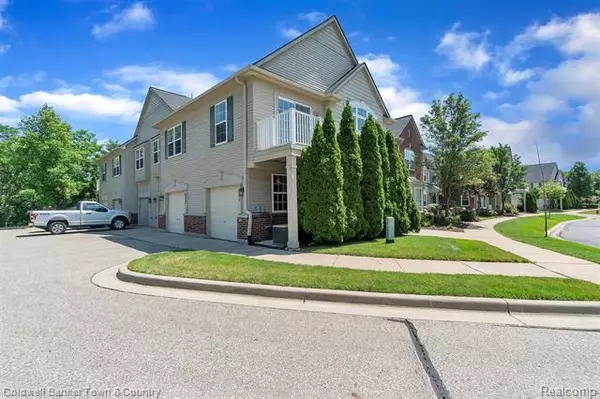For more information regarding the value of a property, please contact us for a free consultation.
681 ABBINGTON CRT Howell, MI 48843
Want to know what your home might be worth? Contact us for a FREE valuation!

Our team is ready to help you sell your home for the highest possible price ASAP
Key Details
Sold Price $199,900
Property Type Condo
Sub Type End Unit,Raised Ranch
Listing Status Sold
Purchase Type For Sale
Square Footage 1,830 sqft
Price per Sqft $109
Subdivision Hampton Ridge Condo
MLS Listing ID 2200053634
Sold Date 09/16/20
Style End Unit,Raised Ranch
Bedrooms 3
Full Baths 2
HOA Fees $290/mo
HOA Y/N yes
Originating Board Realcomp II Ltd
Year Built 2004
Annual Tax Amount $2,001
Property Description
Don't miss out on this stunning 3 BEDROOM, 2 bath ranch condo end unit in a private and peaceful setting at the back of desirable Hampton Ridge Community. They only built two units with 3 bedrooms! This condo has it all, open floor plan, tons of natural light, complete remodel of both bathrooms 2019, large master ensuite w/custom master closet 2018 & vaulted ceiling, breakfast bar, all new light fixtures throughout 2020, new window treatments 2020, washer/dryer 2018, new hot water heater 2019, new electric range & convention microwave 2019, walk-in pantry, WiFi thermostat 2020, large laundry room, deck off dining room, private 1 car attached garage with room for storage, Huge coat closet in entry and lots of storage w/large closets in all bedrooms. Excellent location & close to downtown Howell & Brighton restaurants, shopping & freeways. Enjoy community pool, clubhouse, large playground & pet friendly walking trails. Look no further, this is the one you've been looking for! BATVAI.
Location
State MI
County Livingston
Area Genoa Twp
Direction Latson to Hampton Ridge Blvd, turn right on Aster Blvd then left on Abbington Ct.
Rooms
Other Rooms Bath - Master
Kitchen Dishwasher, Disposal, ENERGY STAR qualified dryer, Microwave, Free-Standing Electric Range, Free-Standing Refrigerator, ENERGY STAR qualified washer
Interior
Interior Features Cable Available, Carbon Monoxide Alarm(s), High Spd Internet Avail, Programmable Thermostat
Hot Water Electric
Heating Forced Air
Cooling Ceiling Fan(s), Central Air
Fireplace no
Appliance Dishwasher, Disposal, ENERGY STAR qualified dryer, Microwave, Free-Standing Electric Range, Free-Standing Refrigerator, ENERGY STAR qualified washer
Heat Source Natural Gas
Exterior
Exterior Feature Club House, Grounds Maintenance, Outside Lighting, Pool - Common, Pool - Inground, Private Entry
Parking Features Attached, Direct Access, Door Opener, Electricity, Side Entrance
Garage Description 1 Car
Roof Type Asphalt
Porch Balcony, Porch - Covered
Road Frontage Private
Garage yes
Private Pool 1
Building
Lot Description Sprinkler(s)
Foundation Slab
Sewer Sewer-Sanitary
Water Municipal Water
Architectural Style End Unit, Raised Ranch
Warranty No
Level or Stories 1 Story Up
Structure Type Brick Siding
Schools
School District Howell
Others
Pets Allowed Yes
Tax ID 1104303211
Ownership Private Owned,Short Sale - No
Assessment Amount $141
Acceptable Financing Cash, Conventional, FHA, VA
Rebuilt Year 2019
Listing Terms Cash, Conventional, FHA, VA
Financing Cash,Conventional,FHA,VA
Read Less

©2025 Realcomp II Ltd. Shareholders
Bought with RE/MAX Platinum



