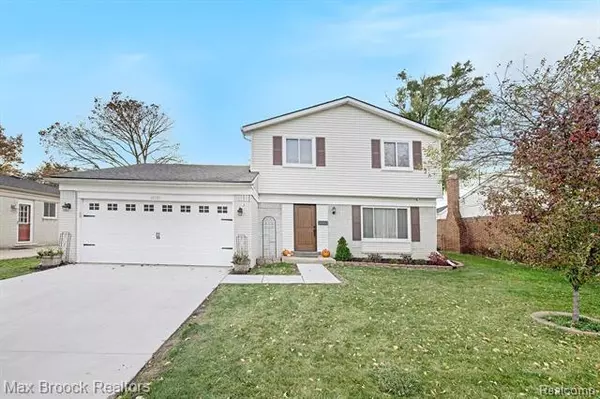For more information regarding the value of a property, please contact us for a free consultation.
30229 WESTMORE DR Madison Heights, MI 48071
Want to know what your home might be worth? Contact us for a FREE valuation!

Our team is ready to help you sell your home for the highest possible price ASAP
Key Details
Sold Price $250,000
Property Type Single Family Home
Sub Type Colonial
Listing Status Sold
Purchase Type For Sale
Square Footage 1,560 sqft
Price per Sqft $160
Subdivision Ambassador Sub No 4
MLS Listing ID 2200095018
Sold Date 01/12/21
Style Colonial
Bedrooms 4
Full Baths 1
Half Baths 1
HOA Y/N no
Originating Board Realcomp II Ltd
Year Built 1969
Annual Tax Amount $3,819
Lot Size 6,969 Sqft
Acres 0.16
Lot Dimensions 60.00X40.00
Property Description
Awesome Brick Colonial backing up to Red Oaks Golf Course. Enjoy this private location tucked back in the sub. Driving up to house you will notice the new Front door and shutters. As you enter this updated home you will love the bright living room/dining room, w/ HWF. Check out the updated kitchen with granite counter tops, SS appliances, beautiful flooring and breakfast bar. Kitchen opens into a spacious family room complete with fireplace and doorwall that leads to a beautiful patio, back yard. 4 great bedrooms w/ HWF along with a large updated bath- double sinks, new light fixtures, granite vanity top. 6 panel doors, spacious closets, replacement windows. Enjoy evenings on your patio while you watch the golfers or the wild life. Attached 2 car garage, spacious basement waiting to be finished. Lamphere Schools. This is a Winner!!! Hurry this one won't last long
Location
State MI
County Oakland
Area Madison Heights
Direction S off 13 Mile onto Hales St, W on Winthrop , to Westmore
Rooms
Other Rooms Bath - Lav
Basement Unfinished
Kitchen Disposal, Dryer, Microwave, Free-Standing Gas Range, Free-Standing Refrigerator, Washer
Interior
Interior Features Cable Available
Hot Water Natural Gas
Heating Forced Air
Cooling Ceiling Fan(s), Central Air
Fireplaces Type Natural
Fireplace yes
Appliance Disposal, Dryer, Microwave, Free-Standing Gas Range, Free-Standing Refrigerator, Washer
Heat Source Natural Gas
Exterior
Parking Features Attached, Direct Access, Door Opener, Electricity
Garage Description 2 Car
Roof Type Asphalt
Porch Patio, Porch
Road Frontage Paved
Garage yes
Building
Foundation Basement
Sewer Sewer-Sanitary
Water Municipal Water
Architectural Style Colonial
Warranty No
Level or Stories 2 Story
Structure Type Aluminum,Brick
Schools
School District Lamphere
Others
Tax ID 2512176010
Ownership Private Owned,Short Sale - No
Acceptable Financing Cash, Conventional, FHA
Rebuilt Year 2013
Listing Terms Cash, Conventional, FHA
Financing Cash,Conventional,FHA
Read Less

©2025 Realcomp II Ltd. Shareholders
Bought with KW Domain



