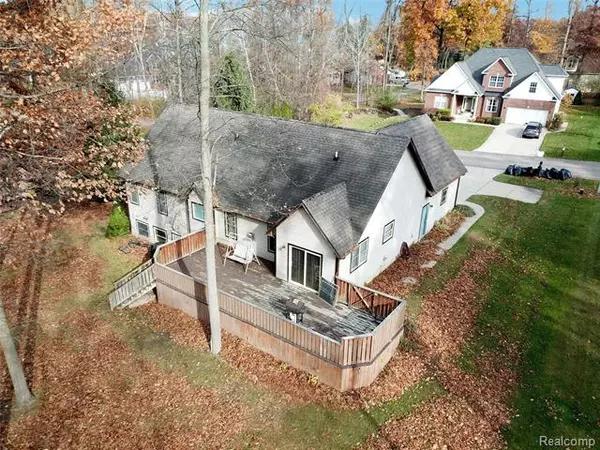For more information regarding the value of a property, please contact us for a free consultation.
7513 Majestic Woods DR Linden, MI 48451
Want to know what your home might be worth? Contact us for a FREE valuation!

Our team is ready to help you sell your home for the highest possible price ASAP
Key Details
Sold Price $270,000
Property Type Single Family Home
Sub Type Raised Ranch
Listing Status Sold
Purchase Type For Sale
Square Footage 2,101 sqft
Price per Sqft $128
Subdivision Majestic Woods
MLS Listing ID 2200080219
Sold Date 12/15/20
Style Raised Ranch
Bedrooms 4
Full Baths 3
HOA Fees $25/ann
HOA Y/N 1
Originating Board Realcomp II Ltd
Year Built 1999
Annual Tax Amount $4,642
Lot Dimensions 108x152x125x214
Property Description
Tucked away close to Lobdell Lake this ranch home has so much to offer. Walk in the front door to a large open firelit living room with soaring ceilings. The three bedrooms are on the west end. The master has its own bath and walk in closet. The other two bedrooms share a full bath. The "bonus" area above the garage is limited only by your imagination. Perfect office, gym or play room. Enjoy the high tonged and groove ceiling and laminate flooring. Eat in kitchen as well as main floor laundry. The sliding door off the kitchen goes out to a large deck. Mostly finished basement offer another bedroom, full bath, open entertainment area with wet bar and plenty of storage in the mechanical room. This home is also wired for network! All in Linden Schools. This one is a winner!
Location
State MI
County Genesee
Direction Traveling west on Silver Lake Rd to Haviland Beach Rd go Left to Majestic Woods on Right. Property on the left
Rooms
Other Rooms Living Room
Basement Daylight, Finished
Kitchen Dishwasher, Free-Standing Electric Range, Free-Standing Refrigerator
Interior
Interior Features Egress Window(s), Jetted Tub, Water Softener (owned)
Hot Water Natural Gas
Heating Forced Air
Cooling Central Air
Fireplaces Type Gas
Fireplace 1
Heat Source Natural Gas
Laundry 1
Exterior
Garage Attached, Direct Access, Electricity, Side Entrance
Garage Description 2 Car
Pool No
Roof Type Asphalt
Porch Deck, Porch - Covered
Road Frontage Paved
Garage 1
Building
Foundation Basement
Sewer Sewer-Sanitary
Water Well-Existing
Architectural Style Raised Ranch
Warranty No
Level or Stories 1 1/2 Story
Structure Type Stone,Wood
Schools
School District Linden
Others
Pets Allowed Yes
Tax ID 0136602015
Ownership Private Owned,Short Sale - No
Acceptable Financing Cash, Conventional, FHA, VA
Rebuilt Year 2019
Listing Terms Cash, Conventional, FHA, VA
Financing Cash,Conventional,FHA,VA
Read Less

©2024 Realcomp II Ltd. Shareholders
Bought with Jason Mitchell Real Estate Group
GET MORE INFORMATION




