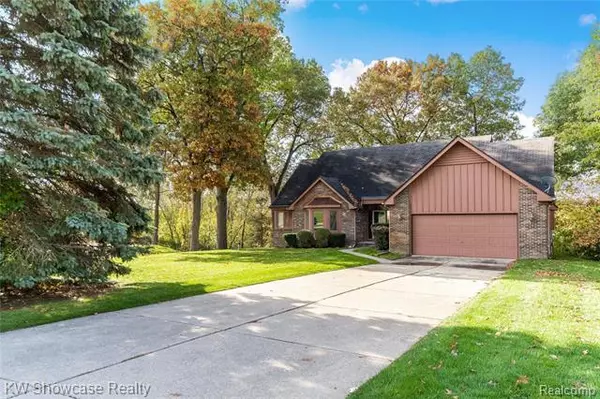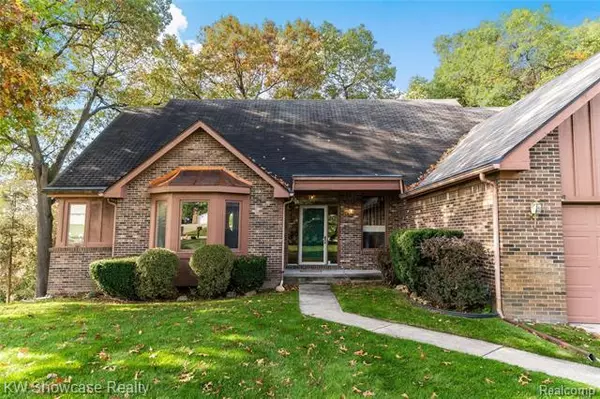For more information regarding the value of a property, please contact us for a free consultation.
504 JAMESTOWN DR White Lake, MI 48386
Want to know what your home might be worth? Contact us for a FREE valuation!

Our team is ready to help you sell your home for the highest possible price ASAP
Key Details
Sold Price $362,500
Property Type Single Family Home
Sub Type Colonial
Listing Status Sold
Purchase Type For Sale
Square Footage 2,451 sqft
Price per Sqft $147
Subdivision Heritage Hills Estates
MLS Listing ID 2200082081
Sold Date 11/23/20
Style Colonial
Bedrooms 3
Full Baths 2
Half Baths 1
HOA Fees $15/ann
HOA Y/N yes
Originating Board Realcomp II Ltd
Year Built 1990
Annual Tax Amount $3,958
Lot Size 0.370 Acres
Acres 0.37
Lot Dimensions 100.00X105.70
Property Description
Beautiful colonial on a third of an acre in a gorgeous, well-manicured neighborhood (Heritage Hills)! This home features a spacious first floor master with en-suite, first floor laundry, and a great room with fireplace and cathedral ceilings. French doors lead you into an office or possible 4th bedroom. Large deck with screened enclosure off the kitchen overlooks a private wooded backyard. Large, clean walkout basement of almost 2000 square feet with high ceilings is ready to be finished. New refrigerator, washer, water softener, and furnace filter system! Walled Lake schools or opt for private St. Pat's just down the road. With so much potential, it's a must-see!
Location
State MI
County Oakland
Area White Lake Twp
Direction From Cooley Lake Rd, north on Union Lake, right on Concord, right on Trenton, right on Jamestown. House is on the right side.
Rooms
Other Rooms Kitchen
Basement Unfinished, Walkout Access
Kitchen Dishwasher, Disposal, Dryer, Free-Standing Electric Range, Free-Standing Refrigerator, Vented Exhaust Fan, Washer
Interior
Interior Features Cable Available, High Spd Internet Avail, Jetted Tub
Hot Water Natural Gas
Heating Forced Air
Cooling Central Air
Fireplaces Type Gas
Fireplace yes
Appliance Dishwasher, Disposal, Dryer, Free-Standing Electric Range, Free-Standing Refrigerator, Vented Exhaust Fan, Washer
Heat Source Natural Gas
Laundry 1
Exterior
Exterior Feature Gutter Guard System, Outside Lighting, Satellite Dish
Parking Features Attached, Direct Access, Door Opener, Electricity
Garage Description 2 Car
Roof Type Asphalt
Accessibility Customized Wheelchair Accessible
Porch Deck, Porch - Covered
Road Frontage Paved
Garage yes
Building
Lot Description Wooded
Foundation Basement
Sewer Septic-Existing
Water Municipal Water
Architectural Style Colonial
Warranty No
Level or Stories 2 Story
Structure Type Brick
Schools
School District Walled Lake
Others
Pets Allowed Yes
Tax ID 1236126016
Ownership Private Owned,Short Sale - No
Acceptable Financing Cash, Conventional, FHA, VA
Listing Terms Cash, Conventional, FHA, VA
Financing Cash,Conventional,FHA,VA
Read Less

©2025 Realcomp II Ltd. Shareholders
Bought with Expert Realty Solutions Inc



