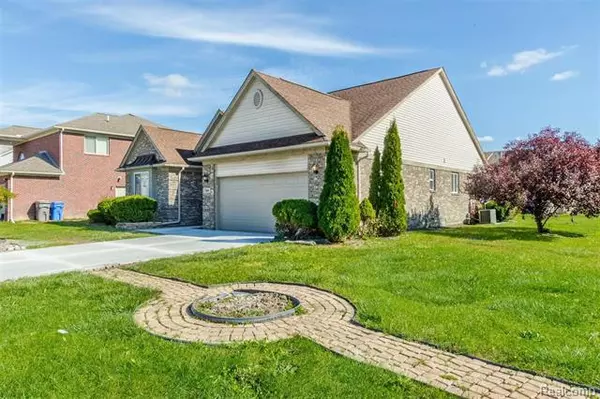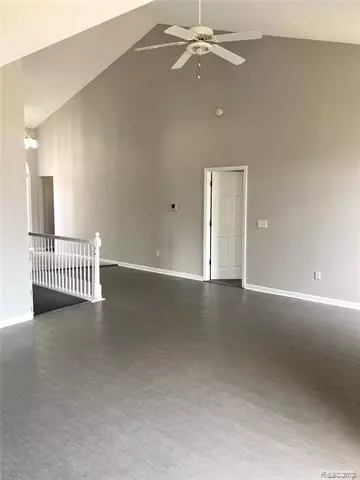For more information regarding the value of a property, please contact us for a free consultation.
341 CHERRY LN Inkster, MI 48141
Want to know what your home might be worth? Contact us for a FREE valuation!

Our team is ready to help you sell your home for the highest possible price ASAP
Key Details
Sold Price $210,000
Property Type Single Family Home
Sub Type Ranch
Listing Status Sold
Purchase Type For Sale
Square Footage 1,872 sqft
Price per Sqft $112
Subdivision The Meadows Sub - Inkster
MLS Listing ID 2200038374
Sold Date 07/21/20
Style Ranch
Bedrooms 3
Full Baths 2
HOA Fees $33/mo
HOA Y/N yes
Originating Board Realcomp II Ltd
Year Built 2006
Annual Tax Amount $4,724
Lot Size 9,583 Sqft
Acres 0.22
Lot Dimensions 76.20X122.30
Property Description
WELCOME HOME TO THIS BEAUTIFUL NEWLY UPDATED RANCH WITH ATTACHED GARAGE IN QUIET NEIGHBORHOOD. VERY CLEAN HOME BOASTING HIGH CEILINGS IN FAMILY ROOM WITH FIREPLACE, NEW CARPET (2020) NEW PAINT (2020) REMODELED KITCHEN (2020), NICE SIZE MASTER WITH MASTER BATH, HUGE BASEMENT, NEW DRIVEWAY CEMENT (2019), BEAUTIFUL YARD, CLOSE TO MANY SHOPS, PRIVATE SCHOOLS, RESTAURANTS, AND MAIN ROADS. BASEMENT HAS BRAND NEW SUMP PUMP SYSTEM (2020) INCLUDED AND LIFETIME TRANSFERABLE WARRANTY FOR FOUNDATION WORK THAT HAS ALREADY BEEN COMPLETED. INSURANCE COMPANY LETTER VERIFYING FOUNDATION WORK ATTACHED TO DOCS. SELLER HAD INSPECTION DONE LAST YEAR AND COMPLETED ALL ITEMS REQUESTED. A NEW INSPECTION WILL BE ORDERED AND COMPLETED BY SELLER. TAXES CURRENTLY NON HOMESTEAD BATVAI
Location
State MI
County Wayne
Area Inkster
Direction S CHERRY HILL W BEECH DALY
Rooms
Other Rooms Living Room
Basement Unfinished
Kitchen Dishwasher, Microwave, Free-Standing Electric Range, Free-Standing Refrigerator
Interior
Hot Water Natural Gas
Heating Forced Air
Cooling Central Air
Fireplaces Type Gas
Fireplace yes
Appliance Dishwasher, Microwave, Free-Standing Electric Range, Free-Standing Refrigerator
Heat Source Natural Gas
Exterior
Parking Features Attached, Door Opener, Electricity
Garage Description 2 Car
Roof Type Asphalt
Porch Porch
Road Frontage Paved
Garage yes
Building
Foundation Basement
Sewer Sewer-Sanitary
Water Municipal Water
Architectural Style Ranch
Warranty No
Level or Stories 1 Story
Structure Type Brick
Schools
School District Westwood
Others
Tax ID 44016040015000
Ownership Private Owned,Short Sale - No
Assessment Amount $81
Acceptable Financing Cash, Conventional, FHA, VA
Rebuilt Year 2020
Listing Terms Cash, Conventional, FHA, VA
Financing Cash,Conventional,FHA,VA
Read Less

©2025 Realcomp II Ltd. Shareholders
Bought with Keller Williams Legacy



