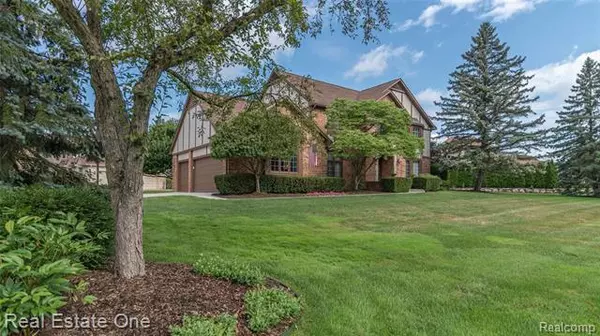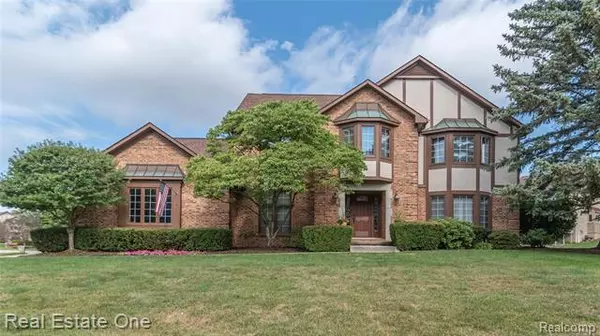For more information regarding the value of a property, please contact us for a free consultation.
28867 PIEDMONT DR Farmington Hills, MI 48331
Want to know what your home might be worth? Contact us for a FREE valuation!

Our team is ready to help you sell your home for the highest possible price ASAP
Key Details
Sold Price $420,000
Property Type Single Family Home
Sub Type Colonial
Listing Status Sold
Purchase Type For Sale
Square Footage 3,100 sqft
Price per Sqft $135
Subdivision Strathmore Sub No 1
MLS Listing ID 2200068961
Sold Date 10/13/20
Style Colonial
Bedrooms 4
Full Baths 2
Half Baths 1
HOA Fees $14/ann
HOA Y/N yes
Originating Board Realcomp II Ltd
Year Built 1986
Annual Tax Amount $6,642
Lot Size 0.390 Acres
Acres 0.39
Lot Dimensions 169X140X132X144
Property Description
Pristine, well-maintained colonial, situated on an expansive corner lot. One of the larger homes in Strathmore, the thoughtfully designed home has a highly sought-after 3 car garage w/side entrance on the court. Spacious rooms on all levels w/plenty of personal/office spaces. Finished basement for desired extra recreational & entertaining space. This one-owner home has been nicely updated through the years, including a large, stunning kitchen with Pioneer maple cabinetry, expansive granite counters & stainless appliances; updated bathrooms w/new cabinetry, granite counters, tile, and master bath shower; complete driveway & walkway replacement; new upstairs carpeting; most windows replaced. Cedar closet in basement. Beautiful wood flooring starts in foyer and extends through kitchen, breakfast nook, and powder room, also in dining room. Make this one yours today! Excludes refrigerator in garage. BATVAI
Location
State MI
County Oakland
Area Farmington Hills
Direction 12 Mile to N on Haggerty to E on Glenbrook to N on Piedmont. Corner Piedmont & Point Ct.
Rooms
Other Rooms Bedroom - Mstr
Basement Finished
Kitchen Electric Cooktop, Dishwasher, Disposal, Dryer, Microwave, Built-In Electric Oven, Double Oven, Free-Standing Refrigerator, Stainless Steel Appliance(s), Washer
Interior
Interior Features Cable Available, Humidifier
Hot Water Natural Gas
Heating Forced Air
Cooling Attic Fan, Central Air
Fireplaces Type Natural
Fireplace yes
Appliance Electric Cooktop, Dishwasher, Disposal, Dryer, Microwave, Built-In Electric Oven, Double Oven, Free-Standing Refrigerator, Stainless Steel Appliance(s), Washer
Heat Source Natural Gas
Laundry 1
Exterior
Parking Features Attached, Direct Access, Door Opener, Electricity
Garage Description 3 Car
Roof Type Asphalt
Porch Deck, Porch - Covered
Road Frontage Paved
Garage yes
Building
Lot Description Corner Lot, Sprinkler(s)
Foundation Basement
Sewer Sewer-Sanitary
Water Municipal Water
Architectural Style Colonial
Warranty No
Level or Stories 2 Story
Structure Type Brick,Cedar,Stucco/EIFS,Wood
Schools
School District Farmington
Others
Pets Allowed Yes
Tax ID 2307152017
Ownership Private Owned,Short Sale - No
Acceptable Financing Cash, Conventional
Listing Terms Cash, Conventional
Financing Cash,Conventional
Read Less

©2025 Realcomp II Ltd. Shareholders
Bought with Berkshire Hathaway HomeServices HWWB



