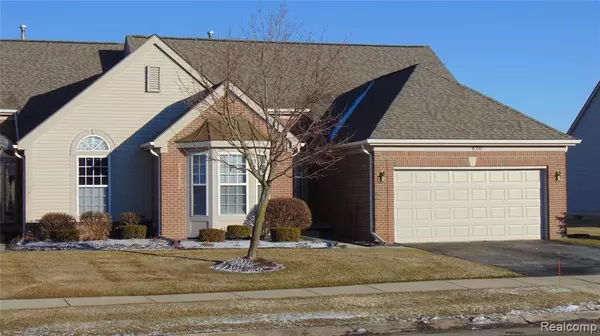For more information regarding the value of a property, please contact us for a free consultation.
420 GOLF VILLA DR 12 Oxford, MI 48371
Want to know what your home might be worth? Contact us for a FREE valuation!

Our team is ready to help you sell your home for the highest possible price ASAP
Key Details
Sold Price $240,000
Property Type Condo
Sub Type Ranch
Listing Status Sold
Purchase Type For Sale
Square Footage 1,527 sqft
Price per Sqft $157
Subdivision Golf Villas At Waterstone Occpn 1298
MLS Listing ID 2200002136
Sold Date 04/15/20
Style Ranch
Bedrooms 2
Full Baths 2
HOA Fees $315/mo
HOA Y/N yes
Originating Board Realcomp II Ltd
Year Built 2002
Annual Tax Amount $3,903
Property Description
FANTASTIC BOULDER POINTE RANCH CONDO BACKING TO THE 9TH FAIRWAY WITH GORGEOUS VIEWS OF THE CLUBS HOUSE AND THE BEAUTIFUL 9TH GREEN. HOME FEATURES A TERRIFIC FLOOR PLAN WITH A SPACIOUS GREATROOM THAT OFFERS A COZY GAS FIREPLACE AND CATHEDRAL CEILINGS. KITCHEN BOASTS A GREAT SPACE FOR PREPARING MEALS AND ENTERTAINING. THE DINING AREA HAS A BAYED DOOR WALL WHICH LEADS OUT TO YOUR BRICK PAVER PATIO OVERLOOKING THE COURSE AND SPACIOUS YARD. THERE IS A FIRST FLOOR LAUNDRY FOR YOUR CONVENIENCE. THE MASTER SUITE INCLUDES A WALK IN CLOSET AND A PRIVATE BATH WITH CERAMIC FLOORS AND CERAMIC SHOWER WALLS. THERE IS A FULL BASEMENT READY TO BE FINISHED TO YOUR TASTES AND ALSO PROVIDE TONS OF STORAGE SPACE. NEWER ROOF. A PERFECT HOME FOR THOSE LOOKING FOR DOWN SIZING OR ANYONE JUST STARTING A FAMILY. SIDEWALKS AND PARKS THROUGH OUT THE COMPLEX.
Location
State MI
County Oakland
Area Oxford Twp
Direction West on Burdick, North on S. Waterstone, East on Golf Villa Dr.
Rooms
Other Rooms Bedroom - Mstr
Basement Private, Unfinished
Kitchen Dishwasher, Disposal, Free-Standing Electric Range
Interior
Interior Features Cable Available
Hot Water Natural Gas
Heating Forced Air
Cooling Ceiling Fan(s), Central Air
Fireplaces Type Gas
Fireplace yes
Appliance Dishwasher, Disposal, Free-Standing Electric Range
Heat Source Natural Gas
Laundry 1
Exterior
Exterior Feature Grounds Maintenance
Parking Features Attached, Direct Access, Door Opener, Electricity
Garage Description 2 Car
Roof Type Asphalt
Porch Patio
Road Frontage Paved
Garage yes
Building
Lot Description Golf Community, Golf Frontage
Foundation Basement
Sewer Sewer-Sanitary
Water Municipal Water
Architectural Style Ranch
Warranty No
Level or Stories 1 Story
Structure Type Brick,Vinyl
Schools
School District Oxford
Others
Pets Allowed Yes
Tax ID 0421428012
Ownership Private Owned,Short Sale - No
Acceptable Financing Cash, Conventional
Listing Terms Cash, Conventional
Financing Cash,Conventional
Read Less

©2025 Realcomp II Ltd. Shareholders
Bought with Real Estate One-Rochester

