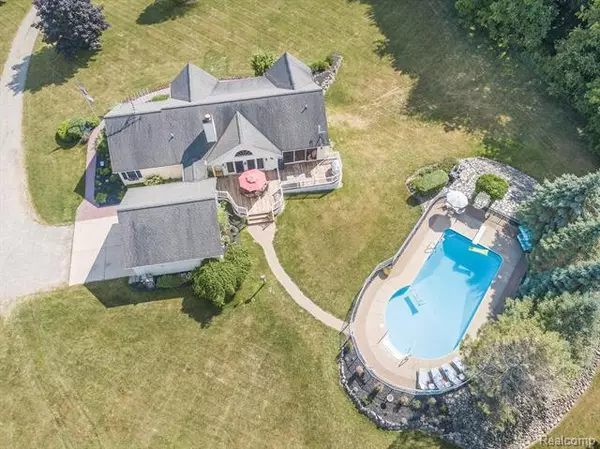For more information regarding the value of a property, please contact us for a free consultation.
1312 TRUHN RD Fowlerville, MI 48836
Want to know what your home might be worth? Contact us for a FREE valuation!

Our team is ready to help you sell your home for the highest possible price ASAP
Key Details
Sold Price $443,000
Property Type Single Family Home
Sub Type Ranch
Listing Status Sold
Purchase Type For Sale
Square Footage 2,150 sqft
Price per Sqft $206
MLS Listing ID 2200049818
Sold Date 08/04/20
Style Ranch
Bedrooms 3
Full Baths 3
Half Baths 1
Originating Board Realcomp II Ltd
Year Built 1995
Annual Tax Amount $3,120
Lot Size 7.830 Acres
Acres 7.83
Lot Dimensions 365x365x935x935
Property Description
Charming country ranch on just under 8 beautifully landscaped acres. Get ready to entertain on your 2 tiered deck or poolside by the 22x44 built in pool (Dolphin automatic pool vacuum). 3 bd with large closets, 3.5 bath. Great room has vaulted ceilings, natural fireplace and hardwood floors. Formal dining and eat in kitchen, granite countertops and appliances stay. First floor laundry. Incredible master suite boasts a soaking tub, seperate shower,walk in closet and sunroom. 1800 square feet of finished basement with walkout,daylight window, full bath, exercise room,work shop and possible guest room/study. Efficient Geothermal system for heat and air. Central vac. 2 car detached garage and 30x60 pole barn with lean-to. Home warranty paid for by seller at closing. BATVAI
Location
State MI
County Livingston
Direction 96 to Exit 133 South on Burkhart to west on Mason to North on N Truhn
Rooms
Other Rooms Bath - Full
Basement Daylight, Finished, Walkout Access
Kitchen Dishwasher, Disposal, Dryer, Microwave, Free-Standing Electric Range, Free-Standing Refrigerator, Washer/Dryer Stacked
Interior
Interior Features Central Vacuum, Egress Window(s), Water Softener (owned)
Heating Heat Pump
Cooling Ceiling Fan(s), Central Air
Fireplaces Type Natural
Fireplace 1
Heat Source Geo-Thermal
Laundry 1
Exterior
Exterior Feature Outside Lighting, Pool - Inground
Garage Detached, Door Opener
Garage Description 2 Car
Pool Yes
Roof Type Asphalt
Porch Deck, Porch - Covered
Road Frontage Gravel
Garage 1
Building
Lot Description Farm, Wooded
Foundation Basement
Sewer Septic-Existing
Water Well-Existing
Architectural Style Ranch
Warranty No
Level or Stories 1 Story
Structure Type Vinyl
Schools
School District Howell
Others
Tax ID 0630300025
Ownership Private Owned,Short Sale - No
Acceptable Financing Cash, Conventional
Listing Terms Cash, Conventional
Financing Cash,Conventional
Read Less

©2024 Realcomp II Ltd. Shareholders
Bought with Non Realcomp Office
GET MORE INFORMATION




