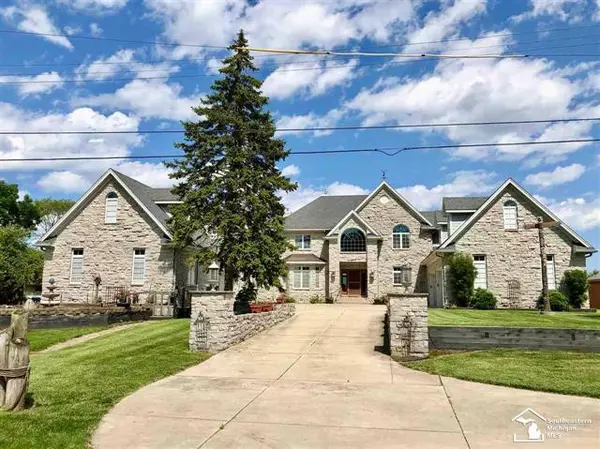For more information regarding the value of a property, please contact us for a free consultation.
10200 LAKEWOOD Luna Pier, MI 48157
Want to know what your home might be worth? Contact us for a FREE valuation!

Our team is ready to help you sell your home for the highest possible price ASAP
Key Details
Sold Price $745,000
Property Type Single Family Home
Listing Status Sold
Purchase Type For Sale
Square Footage 5,286 sqft
Price per Sqft $140
Subdivision Lake Access South
MLS Listing ID 57050012090
Sold Date 12/23/20
Bedrooms 5
Full Baths 3
Half Baths 2
Originating Board Southeastern Border Association of REALTORS
Year Built 2001
Annual Tax Amount $12,572
Lot Size 0.430 Acres
Acres 0.43
Lot Dimensions 237 X 114.50
Property Description
SEE VIRTUAL 3D TOUR, PICTURES DON'T DO JUSTICE. 2X6 CONSTRUCTION STONE LAKEFRONT HOME WITH VIEWS OF THE ISLANDS & LIGHTHOUSE. ENTRY FROM STREET SIDE OFFERS STAIRCASE TO 2ND FLOOR OR HEAD STRAIGHT TO THE LIVING ROOM & EAT-IN KITCHEN WITH SPECTACULAR VIEWS OF THE LAKE. 2ND FLOOR CONTINUES WITH LAKEVIEWS, 4 BEDROOMS, INCLUDING MASTER SUITE WITH SLIDERS TO PRIVATE LAKEVIEW BALCONY. THEATER ROOM WITH THEATER SEATING; 3RD FLOOR VIEWING INCLUDING TURTLE ISLAND & MIDDLEBASS ISLAND, GREAT ENTERTAINING OFFERING A WET BAR & HALF BATH; GUEST HOUSE: TWO ENTRANCES, FROM OUTSIDE OR FROM MAIN HOUSE, EAT-IN KITCHEN (19x12), LIVING ROOM WITH GAS FIREPLACE, LAKEVIEW BAY WINDOW (26x14), DEN (17x12), MASTER SUITE HANDICAP ACCESSIBLE WITH LAKEVIEW (13x13) & SLIDER TO 3 SEASON PORCH (13x12), LAUNDRY (10x8), 2.5 CAR GARAGE, 2ND FLOOR BONUS ROOM (35x13), 2.5 CAR GARAGE & WORKSHOP; DETACHED GARAGE; 1ST FLOOR LAUNDRY, TURRET, BAY WINDOWS, HOME WARRANTY. EXCLUDES TOTEM POLE & BAR STOOLS.
Location
State MI
County Monroe
Direction LUNA PIER RD TO SOUTH ON LAKEWOOD
Rooms
Other Rooms Bedroom - Mstr
Kitchen Dishwasher, Disposal, Dryer, Microwave, Range/Stove, Washer
Interior
Interior Features Central Vacuum, Security Alarm, Spa/Hot-tub, Wet Bar
Hot Water Natural Gas
Heating Forced Air
Cooling Ceiling Fan(s), Central Air
Fireplace 1
Heat Source Natural Gas
Exterior
Garage Attached, Detached, Door Opener
Garage Description 6 or More
Pool No
Waterfront 1
Waterfront Description Lake Front,Water Front
Porch Balcony, Patio
Garage 1
Building
Foundation Crawl
Sewer Sewer-Sanitary
Water Municipal Water
Level or Stories 2 Story
Structure Type Stone
Others
Tax ID 585114501400
SqFt Source Public Rec
Acceptable Financing Cash, Conventional
Listing Terms Cash, Conventional
Financing Cash,Conventional
Read Less

©2024 Realcomp II Ltd. Shareholders
Bought with EXP REALTY Trenton
GET MORE INFORMATION




