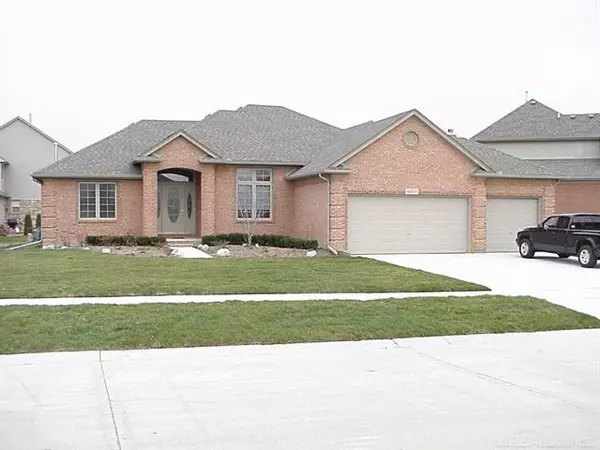For more information regarding the value of a property, please contact us for a free consultation.
49270 W SANTA ANITA Chesterfield Twp, MI 48047
Want to know what your home might be worth? Contact us for a FREE valuation!

Our team is ready to help you sell your home for the highest possible price ASAP
Key Details
Sold Price $319,900
Property Type Single Family Home
Sub Type Ranch
Listing Status Sold
Purchase Type For Sale
Square Footage 2,246 sqft
Price per Sqft $142
Subdivision Sugarbush Farms
MLS Listing ID 58050003746
Sold Date 02/24/20
Style Ranch
Bedrooms 3
Full Baths 2
Half Baths 1
Originating Board MiRealSource
Year Built 2005
Annual Tax Amount $3,921
Lot Size 10,018 Sqft
Acres 0.23
Lot Dimensions 78x130
Property Description
Move in ready! Original owner shows pride of home-ownership in this 2005 split ranch floor plan. It has been meticulously maintained and cared for. There are 9ft ceilings throughout with a 12 ft pan ceiling in the great room along with lovely hardwood floors, carpet and ceramic tile. The oversized 3 car garage is awesome with a huge yard and desirable neighborhood in an excellent location. This hard to find ranch has a gas fireplace, granite and stainless steel in the kitchen, an eat- in breakfast nook with a doorwall to stamped concrete patio. The huge lot affords privacy with arborvitaes and upgraded black fencing. New appliances stay including washer and dryer. With these features and at this price, it's better than new!
Location
State MI
County Macomb
Direction North of 21 MILE ROAD West off of Sugarbush into Sugarbush Farms subdivision.
Rooms
Other Rooms Bedroom
Kitchen Dishwasher, Disposal, Dryer, Microwave, Range/Stove, Refrigerator, Washer
Interior
Interior Features High Spd Internet Avail, Security Alarm, Spa/Hot-tub
Hot Water Natural Gas
Heating Forced Air
Cooling Central Air
Fireplaces Type Gas
Fireplace 1
Heat Source Natural Gas
Exterior
Exterior Feature Fenced
Garage Attached, Door Opener
Garage Description 3 Car
Pool No
Porch Patio, Porch
Road Frontage Paved
Garage 1
Building
Lot Description Sprinkler(s)
Foundation Basement
Sewer Sewer-Sanitary
Water Municipal Water
Architectural Style Ranch
Level or Stories 1 Story
Structure Type Brick
Schools
School District Lanse Creuse
Others
Tax ID 0929331016
SqFt Source Public Rec
Acceptable Financing Cash, Conventional, FHA, VA
Listing Terms Cash, Conventional, FHA, VA
Financing Cash,Conventional,FHA,VA
Read Less

©2024 Realcomp II Ltd. Shareholders
Bought with Select RE Prof - James Ray & Associates
GET MORE INFORMATION




