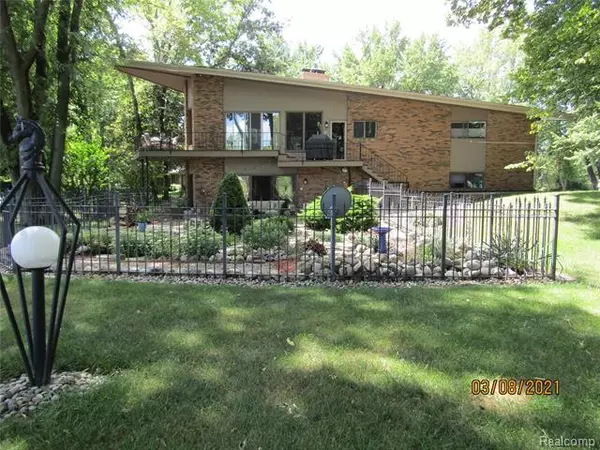For more information regarding the value of a property, please contact us for a free consultation.
2135 Derfla Drive SE St. Joseph, MI 49085
Want to know what your home might be worth? Contact us for a FREE valuation!

Our team is ready to help you sell your home for the highest possible price ASAP
Key Details
Sold Price $530,000
Property Type Single Family Home
Sub Type Raised Ranch
Listing Status Sold
Purchase Type For Sale
Square Footage 1,674 sqft
Price per Sqft $316
Subdivision Shady Shores
MLS Listing ID 2210075841
Sold Date 10/29/21
Style Raised Ranch
Bedrooms 3
Full Baths 2
HOA Y/N no
Originating Board Realcomp II Ltd
Year Built 1970
Annual Tax Amount $3,319
Lot Size 0.610 Acres
Acres 0.61
Lot Dimensions 100x206x136x222
Property Description
Check out this beautifully built home over looking the St. Joseph River! This home is truly a unique, Frank Lloyd Wright inspired, contemporary home with many updates, and waiting for you to add your touches and call it your own! Spectacular views of the river from both levels, A MUST SEE to appreciate all this home has to offer! Property features 3,348 total finished living space and has 3 BR's (possibly 4th) and 2 baths. Working from home, no problem, this home has a office/library w/custom built in bookcases & beamed cathedral ceilings. 2 fireplaces, Spacious BR's, wrought iron inside & out, wet bar & living room area in lower level with additional BR's, bath, laundry room! 3 car detached garage w/lots of storage for your water toys and vehicles! This unique property has an attached carport with a circular asphalt driveway. This property offers a park like setting with the ability to experience world class Salmon & Steelhead fishing from your backyard or your 75' floating dock!
Location
State MI
County Berrien
Area St. Joseph
Direction Take Miners Rd. Left on Bacon to Derfla Dr.
Body of Water St. Joseph River
Rooms
Basement Daylight, Finished, Walkout Access
Kitchen Disposal, Dryer, Free-Standing Gas Range, Free-Standing Refrigerator, Washer
Interior
Interior Features Cable Available
Hot Water Heat Pump
Heating Baseboard, Heat Pump, Other
Cooling Ceiling Fan(s), Central Air
Fireplaces Type Natural
Fireplace yes
Appliance Disposal, Dryer, Free-Standing Gas Range, Free-Standing Refrigerator, Washer
Heat Source Heat Pump, Natural Gas
Exterior
Exterior Feature Lighting, Fenced
Parking Features Electricity, Side Entrance, Heated, Detached
Garage Description 3 Car
Fence Fenced
Waterfront Description Direct Water Frontage,River Access,River Front,Water Front
Water Access Desc All Sports Lake,Boat Facilities,Dock Facilities,
Roof Type Other
Porch Balcony, Porch - Covered, Deck, Patio, Porch, Patio - Covered
Road Frontage Paved
Garage yes
Building
Foundation Basement
Sewer Septic Tank (Existing)
Water Well (Existing)
Architectural Style Raised Ranch
Warranty No
Level or Stories 1 Story
Structure Type Brick,Wood
Schools
School District St. Joseph
Others
Tax ID 111772100060002
Ownership Short Sale - No,Private Owned
Acceptable Financing Cash, Conventional
Listing Terms Cash, Conventional
Financing Cash,Conventional
Read Less

©2024 Realcomp II Ltd. Shareholders
Bought with Unidentified Office

