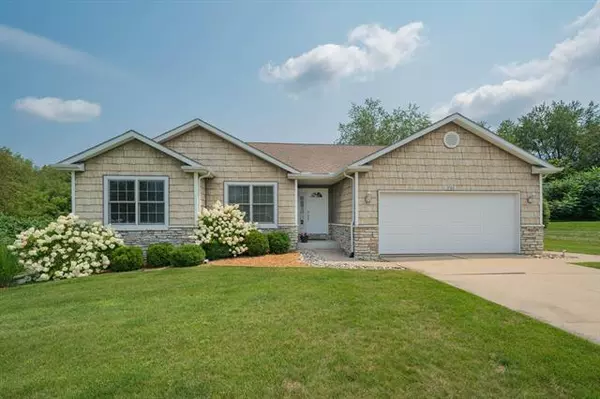For more information regarding the value of a property, please contact us for a free consultation.
3780 Old Savannah Drive Kalamazoo, MI 49009
Want to know what your home might be worth? Contact us for a FREE valuation!

Our team is ready to help you sell your home for the highest possible price ASAP
Key Details
Sold Price $349,000
Property Type Single Family Home
Sub Type Ranch
Listing Status Sold
Purchase Type For Sale
Square Footage 1,697 sqft
Price per Sqft $205
MLS Listing ID 66021097342
Sold Date 09/15/21
Style Ranch
Bedrooms 3
Full Baths 2
HOA Fees $27/ann
HOA Y/N yes
Originating Board Greater Kalamazoo Association of REALTORS®
Year Built 2005
Annual Tax Amount $4,638
Lot Size 9,583 Sqft
Acres 0.22
Lot Dimensions 89x108
Property Description
Beautifully maintained home in a superior West Side location. Incredibly private setting allows you a peaceful place to relax. Terrific floor plan with over 2200 sqft of finished living space, 3 bedrooms, 2 full baths and the convenience of main floor living. Step into the inviting foyer and notice the abundance of natural light, vaulted ceilings and open concept. Great room offers an attractive gas fireplace, and serene views of the property. Excellent working kitchen with stainless appliances, granite counters, and ample cabinet space. Formal dining area flows nicely from the kitchen. Spacious master bedroom suite with trayed ceilings, double vanity, step in shower and walk in closet highlight the 3 main floor bedrooms. 3rd bedroom can also function as a home office. Relax in the sunroomand enjoy morning coffee. Laundry & mudroom complete the main floor living area. Finished lower level walkout features a family room with daylight windows, along with tons of potential for future fini
Location
State MI
County Kalamazoo
Area Oshtemo Twp
Direction H Ave to Old Savannah
Rooms
Basement Walkout Access
Kitchen Dishwasher, Dryer, Microwave, Range/Stove, Refrigerator, Washer
Interior
Interior Features Other, Cable Available
Hot Water Natural Gas
Heating Forced Air
Cooling Ceiling Fan(s)
Fireplaces Type Gas
Fireplace yes
Appliance Dishwasher, Dryer, Microwave, Range/Stove, Refrigerator, Washer
Heat Source Natural Gas
Exterior
Parking Features Door Opener, Attached
Garage Description 2 Car
Roof Type Composition
Porch Deck
Road Frontage Private, Paved
Garage yes
Building
Foundation Basement
Sewer Public Sewer (Sewer-Sanitary), Sewer at Street, Storm Drain
Water 3rd Party Unknown, Public (Municipal), Water at Street
Architectural Style Ranch
Level or Stories 1 Story
Structure Type Stone,Vinyl
Schools
School District Otsego
Others
Tax ID 0503451044
Acceptable Financing Cash, Conventional, FHA, VA
Listing Terms Cash, Conventional, FHA, VA
Financing Cash,Conventional,FHA,VA
Read Less

©2025 Realcomp II Ltd. Shareholders
Bought with Jaqua REALTORS

