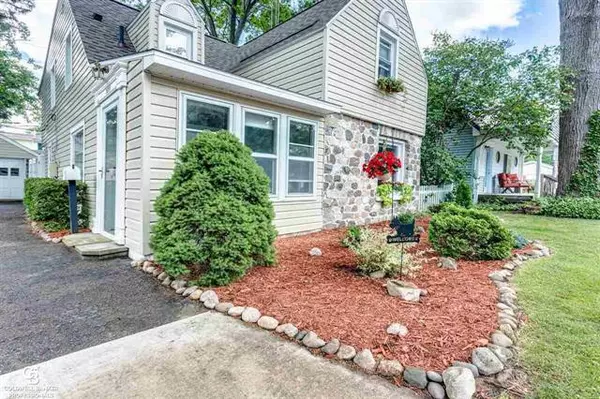For more information regarding the value of a property, please contact us for a free consultation.
3051 ELMWOOD DR Fort Gratiot, MI 48059
Want to know what your home might be worth? Contact us for a FREE valuation!

Our team is ready to help you sell your home for the highest possible price ASAP
Key Details
Sold Price $190,000
Property Type Single Family Home
Sub Type Colonial
Listing Status Sold
Purchase Type For Sale
Square Footage 1,204 sqft
Price per Sqft $157
Subdivision Lake Huron Manor
MLS Listing ID 58050046141
Sold Date 07/20/21
Style Colonial
Bedrooms 3
Full Baths 1
HOA Fees $8/ann
HOA Y/N yes
Originating Board MiRealSource
Year Built 1943
Annual Tax Amount $2,205
Lot Size 7,840 Sqft
Acres 0.18
Lot Dimensions 90x87
Property Description
BEAUTIFUL LAKEFRONT SUBDIVISION - This home offers access to Lake Huron with an amazing beach, tennis courts and park. This home is 1204 sq ft with 3 bedrooms and 1 full bath. You get two lots in one property, large yard on the east side of home is yours and it also has a great backyard. Open and full of light, sit and enjoy the fireplace or take a stroll down to the beach. Forced air furnace is new in 2019 and roof is new in 2020! Ceramic floors in kitchen, lots of storage space, formal dining area and garage offers side storage area as well. All appliances stay. This home is incredibly maintained and is move in ready for it's new owners. We hope to see you soon!
Location
State MI
County St. Clair
Area Fort Gratiot Twp
Direction East off M-25 into Lake Huron Manor on Elmwood
Rooms
Other Rooms Bedroom - Mstr
Kitchen Dishwasher, Disposal, Dryer, Microwave, Range/Stove, Refrigerator, Washer
Interior
Hot Water Natural Gas
Heating Forced Air
Cooling Window Unit(s)
Fireplace yes
Appliance Dishwasher, Disposal, Dryer, Microwave, Range/Stove, Refrigerator, Washer
Heat Source Natural Gas
Exterior
Exterior Feature Fenced, Outside Lighting, Tennis Court
Parking Features Detached
Garage Description 1 Car
Waterfront Description Lake/River Priv
Water Access Desc All Sports Lake
Porch Patio
Road Frontage Paved, Pub. Sidewalk
Garage yes
Building
Foundation Crawl
Sewer Sewer-Sanitary
Water Municipal Water
Architectural Style Colonial
Level or Stories 2 Story
Structure Type Stone,Vinyl
Schools
School District Port Huron
Others
Tax ID 74204680032000
SqFt Source Public Rec
Acceptable Financing Cash, Conventional
Listing Terms Cash, Conventional
Financing Cash,Conventional
Read Less

©2025 Realcomp II Ltd. Shareholders
Bought with Coldwell Banker Professionals Port Huron



