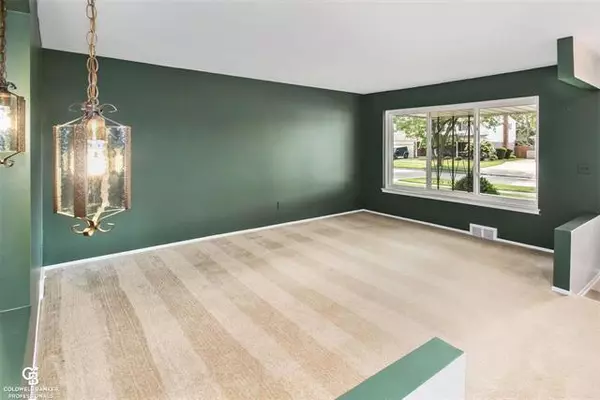For more information regarding the value of a property, please contact us for a free consultation.
14457 IVANHOE DR Warren, MI 48088
Want to know what your home might be worth? Contact us for a FREE valuation!

Our team is ready to help you sell your home for the highest possible price ASAP
Key Details
Sold Price $229,900
Property Type Single Family Home
Sub Type Ranch
Listing Status Sold
Purchase Type For Sale
Square Footage 1,521 sqft
Price per Sqft $151
Subdivision Montclair Heights Sub
MLS Listing ID 58050053802
Sold Date 11/24/21
Style Ranch
Bedrooms 3
Full Baths 1
Half Baths 1
HOA Y/N no
Originating Board MiRealSource
Year Built 1965
Annual Tax Amount $2,873
Lot Size 6,969 Sqft
Acres 0.16
Lot Dimensions 60 x 122
Property Description
Nice Warren Brick Ranch, walking distance to desirable De La Salle Collegiate & Pinewood Elementary. This Original Owner home has been very well maintained over the years, and offers 3 bedrooms, 1 and a half baths, Front Living Room or Formal Dining Room, open floor plan with eat in Kitchen and Family Room with Gas Fireplace. Deck, Fenced yard. Professionally cleaned and ready for you! Hardwood floors throughout most of the home under the carpet. Full Bath currently has 1 sink and a vanity/hamper area, but the plumbing is there still for a second sink if desired. 2 Car attached garage. Most of the basement is finished and offers a nice retreat area during summer heat and a great space for large family gatherings. Nice big Laundry and storage areas as well. Seller believes Roof, Furnace, C/A, and Windows may have all been done in the past 10 years, roughly. Seller will consider all loan types. Truly a nice home in a nice neighborhood. Appliances stay. Could be yours! Keys at closing
Location
State MI
County Macomb
Area Warren
Rooms
Other Rooms Living Room
Basement Partially Finished
Kitchen Dishwasher, Dryer, Range/Stove, Refrigerator, Washer
Interior
Hot Water Natural Gas
Heating Forced Air
Cooling Central Air
Fireplaces Type Gas
Fireplace yes
Appliance Dishwasher, Dryer, Range/Stove, Refrigerator, Washer
Heat Source Natural Gas
Exterior
Exterior Feature Fenced
Parking Features Attached, Door Opener, Electricity
Garage Description 2 Car
Porch Deck, Porch
Road Frontage Paved
Garage yes
Building
Foundation Basement, Slab
Sewer Sewer-Sanitary
Water Municipal Water
Architectural Style Ranch
Level or Stories 1 Story
Structure Type Brick
Schools
School District Warren Woods
Others
Tax ID 1312404025
SqFt Source Public Rec
Acceptable Financing Cash, Conventional, FHA, VA
Listing Terms Cash, Conventional, FHA, VA
Financing Cash,Conventional,FHA,VA
Read Less

©2025 Realcomp II Ltd. Shareholders
Bought with RE/MAX First



