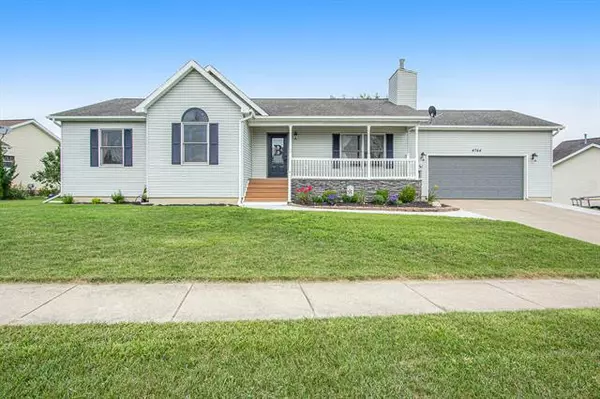For more information regarding the value of a property, please contact us for a free consultation.
4764 Sunset Drive Potterville, MI 48876
Want to know what your home might be worth? Contact us for a FREE valuation!

Our team is ready to help you sell your home for the highest possible price ASAP
Key Details
Sold Price $228,000
Property Type Single Family Home
Sub Type Ranch
Listing Status Sold
Purchase Type For Sale
Square Footage 1,452 sqft
Price per Sqft $157
Subdivision Sunset
MLS Listing ID 65021033669
Sold Date 09/03/21
Style Ranch
Bedrooms 5
Full Baths 2
Originating Board Greater Regional Alliance of REALTORS
Year Built 1998
Annual Tax Amount $3,676
Lot Size 0.370 Acres
Acres 0.37
Lot Dimensions 120x134
Property Description
Stunning 5 bedroom, 2 full bath home with over 2,000 sqft of living space located in Sunset Hills neighborhood! The kitchen features all appliances, plentiful cabinet space, stylish iron rod railings that lead to the basement, and beautiful handscraped hardwood floors that flow into the great room. The great room offers a cozy gas fireplace with towering cathedral ceilings. The dining room slider leads out to an expansive 16x16 deck with new composite boards and vinyl railing. Guest bathroom has been recently updated with new flooring, vanity, and toilet. Downstairs features 2 bedrooms, and plumbing for a 3rd bath and wet bar. Other features include a new furnace in 2016. Main floor laundry and Master. Community park right up the road and fox park across the street.Seller reserves washer and dryer and some flowers in front yard
Location
State MI
County Eaton
Direction M-100 to Gresham to Sunset
Rooms
Other Rooms Bath - Full
Kitchen Dishwasher, Microwave, Oven, Refrigerator
Interior
Hot Water Electric
Heating Forced Air
Fireplace 1
Heat Source Natural Gas
Exterior
Garage Attached
Garage Description 2 Car
Pool No
Roof Type Composition
Garage 1
Building
Foundation Basement, Partial Basement
Sewer Sewer-Sanitary
Water Municipal Water
Architectural Style Ranch
Level or Stories 1 Story
Structure Type Vinyl
Schools
School District Potterville
Others
Tax ID 70007200015000
Acceptable Financing Cash, Conventional, FHA, Rural Development, VA, Other
Listing Terms Cash, Conventional, FHA, Rural Development, VA, Other
Financing Cash,Conventional,FHA,Rural Development,VA,Other
Read Less

©2024 Realcomp II Ltd. Shareholders
Bought with C-21 Affiliated - Jackson
GET MORE INFORMATION




