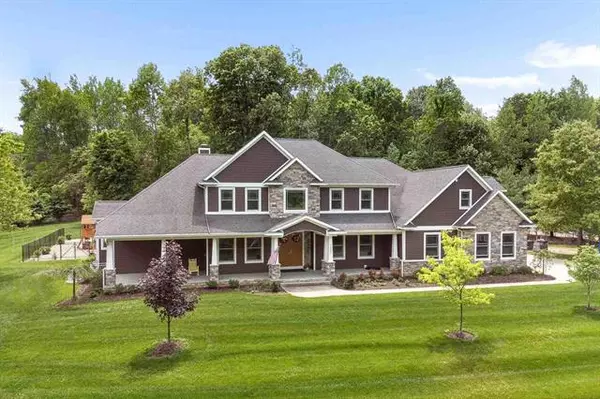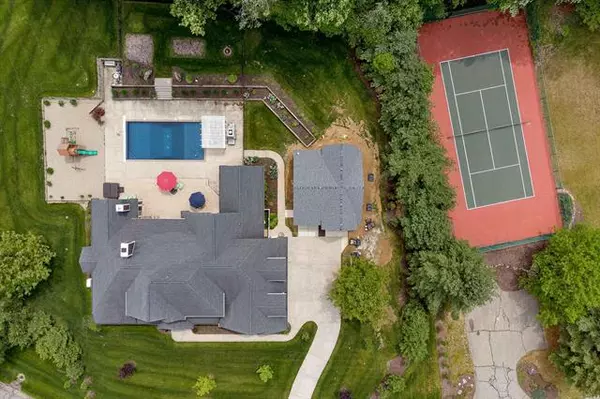For more information regarding the value of a property, please contact us for a free consultation.
1480 Stonecreek Drive Niles, MI 49120
Want to know what your home might be worth? Contact us for a FREE valuation!

Our team is ready to help you sell your home for the highest possible price ASAP
Key Details
Sold Price $1,200,000
Property Type Single Family Home
Sub Type Traditional
Listing Status Sold
Purchase Type For Sale
Square Footage 4,838 sqft
Price per Sqft $248
MLS Listing ID 69021019799
Sold Date 08/16/21
Style Traditional
Bedrooms 6
Full Baths 4
Originating Board Southwestern Michigan Association of REALTORS
Year Built 2012
Annual Tax Amount $754
Lot Size 1.890 Acres
Acres 1.89
Lot Dimensions 221x331
Property Description
This stunning custom home in The Sanctuary blends a beautiful private setting w/ striking features & design to create a compelling example of modern home building at its finest. Open concept main level features 14' coffered ceilings in the great room w/ impressive window package overlooking the rear deck & pool. Island kitchen features shaker cabinetry w/ granite countertops & shiplap ceilings and exposed beams that extend to the dining area. Main floor master suite features a stunning master bath, dual granite vanities, a deep soaker tub, & 6' x 12' custom tile walk-in shower. High end features throughout including smart house lighting controls, radiant in-floor heating system, bonus 3 car garage, 2 car detached garaage & much, much more! Dont miss out - schedule your showing today!
Location
State MI
County Berrien
Direction North on Lilac/Copp Rd, turn left on Stonecreek (before Bertrand Rd) keep left to the property on the left.
Rooms
Other Rooms Bath - Full
Interior
Interior Features Wet Bar
Heating Hot Water, Radiant
Cooling Central Air
Fireplaces Type Natural
Fireplace 1
Heat Source Natural Gas
Exterior
Exterior Feature Fenced, Pool - Inground
Garage Attached, Detached
Garage Description 2 Car, 3 Car
Pool Yes
Porch Deck, Patio
Garage 1
Building
Lot Description Sprinkler(s)
Foundation Basement
Sewer Septic-Existing
Water Well-Existing
Architectural Style Traditional
Level or Stories 2 Story
Structure Type Aluminum,Brick,Vinyl,Wood
Schools
School District Brandywine
Others
Tax ID 110570000013010
Acceptable Financing Cash, Conventional, VA
Listing Terms Cash, Conventional, VA
Financing Cash,Conventional,VA
Read Less

©2024 Realcomp II Ltd. Shareholders
Bought with Weichert Realtors-Gold Star
GET MORE INFORMATION




