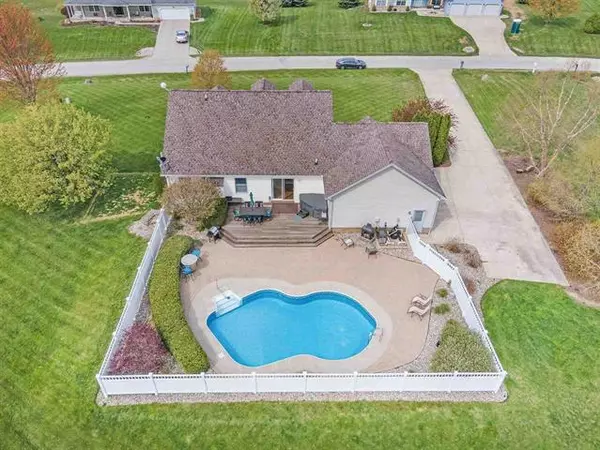For more information regarding the value of a property, please contact us for a free consultation.
4063 SAMANTHA DR 14 Britton, MI 49229
Want to know what your home might be worth? Contact us for a FREE valuation!

Our team is ready to help you sell your home for the highest possible price ASAP
Key Details
Sold Price $370,000
Property Type Single Family Home
Listing Status Sold
Purchase Type For Sale
Square Footage 2,160 sqft
Price per Sqft $171
Subdivision Sutton Acres
MLS Listing ID 55021095775
Sold Date 06/11/21
Bedrooms 3
Full Baths 2
Half Baths 1
Originating Board Jackson Area Association of REALTORS
Year Built 2003
Annual Tax Amount $3,945
Lot Size 1.430 Acres
Acres 1.43
Lot Dimensions 200x308
Property Description
Beautiful Cape Cod home nestled in Britton, Mi on 1.43 Acres. 3 Bedrooms with a potential 4th fully legal in the walkout basement. Main floor owner's suite for comfort and privacy. Formal Dining room or office. Spacious Living room with gas fireplace opens to the kitchen and casual eating area, then on to the back porch and beautiful 16x32 pool with privacy fence. Change a filter and you can enjoy salt water! Updated kitchen with stainless appliance package that stays along with the lower level washer & dryer. Upstairs are the 2 more bedrooms with a loft that opens to the lving room below. Downstairs warmed by a cute gas stove hosts a family room that walks out to the side grassy areas. Well maintained home is perfectly situated for entertaining others or enjoying a private oasis for yourself! Carpet upstairs is being replaced. Sprinkler system, Lawn Mower Stays! Septic pumped in Jluly 2020, Visit today and enjoy!
Location
State MI
County Lenawee
Direction Off Sutton between Ridge Hwy & Rogers Hwy
Rooms
Other Rooms Bath - Full
Basement Walkout Access
Kitchen Dryer, Oven, Refrigerator, Washer
Interior
Heating Forced Air
Cooling Ceiling Fan(s)
Fireplaces Type Gas
Fireplace 1
Heat Source Natural Gas, Other
Exterior
Garage Attached
Garage Description 3 Car
Pool No
Porch Deck, Patio
Road Frontage Paved
Garage 1
Building
Foundation Basement, Partial Basement
Sewer Septic-Existing
Water Well-Existing
Structure Type Brick,Vinyl
Schools
School District Tecumseh
Others
Tax ID RA0740014000
SqFt Source Estimated
Acceptable Financing Cash, Conventional, FHA, VA
Listing Terms Cash, Conventional, FHA, VA
Financing Cash,Conventional,FHA,VA
Read Less

©2024 Realcomp II Ltd. Shareholders
Bought with NON-MEMBER REALTOR 'SOLD'
GET MORE INFORMATION




