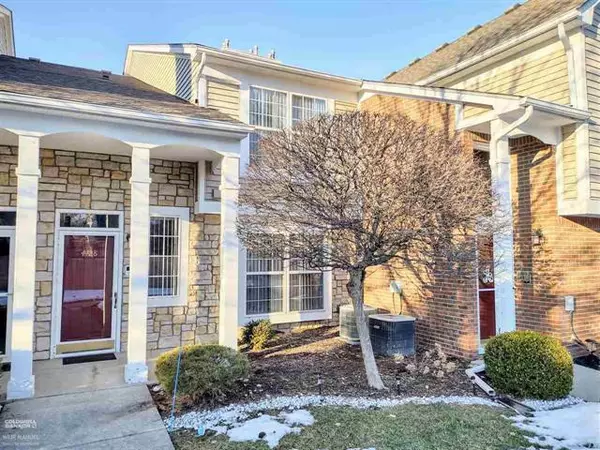For more information regarding the value of a property, please contact us for a free consultation.
4428 BERKSHIRE DRV Sterling Heights, MI 48314
Want to know what your home might be worth? Contact us for a FREE valuation!

Our team is ready to help you sell your home for the highest possible price ASAP
Key Details
Sold Price $185,000
Property Type Condo
Sub Type Ranch
Listing Status Sold
Purchase Type For Sale
Square Footage 1,416 sqft
Price per Sqft $130
Subdivision Aberdeen Gardens Condo
MLS Listing ID 58050039927
Sold Date 05/12/21
Style Ranch
Bedrooms 2
Full Baths 2
HOA Fees $150/mo
HOA Y/N 1
Originating Board MiRealSource
Year Built 2000
Annual Tax Amount $2,789
Property Description
Your search is over! Check out this beautiful move-in ready 2 bedroom 2 full bath condo in Northern Sterling Heights. Conveniently close to shopping, restaurants and M-59. This gorgeous condo features an open floor plan. You will love this spacious Great Room with gas fireplace and cathedral ceiling with door wall to balcony. There is also a large dining area and updated kitchen with pull-out drawers. Master Suite offers a full bath and huge walk in closet. Large second bedroom with another large walk in closet. There is even laundry on the same floor and private stairway leading to your attached garage! Award Winning Utica Schools! This one will not last and is offering immediate occupancy!
Location
State MI
County Macomb
Rooms
Other Rooms Bedroom - Mstr
Kitchen Dishwasher, Disposal, Dryer, Microwave, Oven, Range/Stove, Refrigerator, Washer
Interior
Interior Features Other, High Spd Internet Avail
Hot Water Natural Gas
Heating Forced Air
Cooling Central Air
Fireplaces Type Gas
Fireplace 1
Heat Source Natural Gas
Exterior
Exterior Feature Tennis Court
Garage Electricity, Door Opener, Attached
Garage Description 1 Car
Pool No
Porch Balcony
Road Frontage Paved
Garage 1
Building
Lot Description Sprinkler(s)
Foundation Slab
Sewer Public Sewer (Sewer-Sanitary)
Water Public (Municipal)
Architectural Style Ranch
Level or Stories 1 Story Up
Structure Type Brick,Vinyl
Schools
School District Utica
Others
Pets Allowed Cats OK, Dogs OK
Tax ID 1005101177
Ownership Short Sale - No,Private Owned
Acceptable Financing Cash, Conventional
Listing Terms Cash, Conventional
Financing Cash,Conventional
Read Less

©2024 Realcomp II Ltd. Shareholders
Bought with AutoCity Realty LLC
GET MORE INFORMATION




