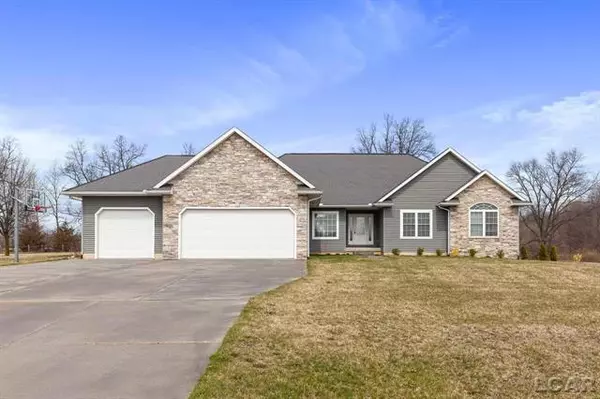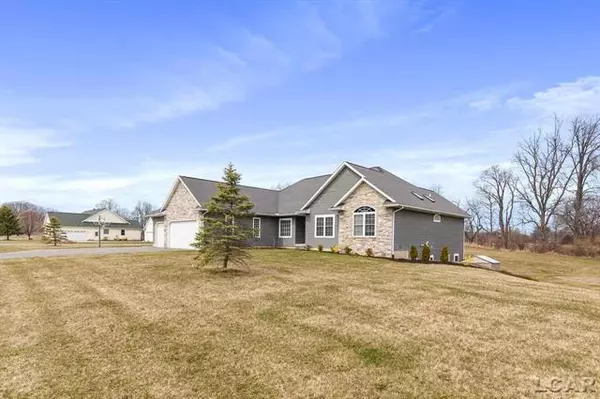For more information regarding the value of a property, please contact us for a free consultation.
4176 SAMANTHA DR Britton, MI 49229
Want to know what your home might be worth? Contact us for a FREE valuation!

Our team is ready to help you sell your home for the highest possible price ASAP
Key Details
Sold Price $430,000
Property Type Single Family Home
Sub Type Ranch
Listing Status Sold
Purchase Type For Sale
Square Footage 2,363 sqft
Price per Sqft $181
Subdivision Sutton Acres
MLS Listing ID 56050038212
Sold Date 06/23/21
Style Ranch
Bedrooms 4
Full Baths 3
Half Baths 1
Originating Board Lenawee County Association of REALTORS
Year Built 2005
Annual Tax Amount $4,632
Lot Size 1.280 Acres
Acres 1.28
Lot Dimensions 189x274x249x250
Property Description
LOCATION! LOCATION! LOCATION! This fabulous 4 bedroom 3.5 bath home has it all!! Open concept living, hard wood floors, a large Gourmet kitchen with dining that opens onto a gorgeous 18 X14 covered porch for outside entertaining. A grand entry into a 20 X 19 living room with hardwood floors and a gas fireplace & Bose surround sound. Glass French doors into the formal dining room / office. Tons of natural light! Spacious main floor Master, large mudroom, half bath and laundry off the 3 car garage. For more entertaining the full finished basement with a walkout and egress windows features a theater room with projector and speakers, a huge family room, the 4th bedroom, an office area, a full bath and is plumbed for a kitchen or wet bar. A beautiful tree lined lot sits on 1.29 acres and backs up to an open field. An absolute MUST SEE!!
Location
State MI
County Lenawee
Direction East off Roger onto Sutton Rd
Rooms
Other Rooms Bedroom - Mstr
Basement Daylight, Finished, Walkout Access
Kitchen Dishwasher, Dryer, Microwave, Range/Stove, Refrigerator, Washer
Interior
Interior Features Egress Window(s), Water Softener (owned)
Hot Water Natural Gas
Heating Forced Air
Cooling Central Air
Fireplaces Type Gas
Fireplace 1
Heat Source Natural Gas
Exterior
Garage Attached
Garage Description 3 Car
Pool No
Porch Porch
Road Frontage Paved
Garage 1
Building
Foundation Basement
Sewer Septic-Existing
Water Well-Existing
Architectural Style Ranch
Level or Stories 1 Story
Structure Type Stone,Vinyl
Schools
School District Tecumseh
Others
Tax ID RA0745042000
SqFt Source Assessors
Acceptable Financing Cash, Conventional, FHA, VA
Listing Terms Cash, Conventional, FHA, VA
Financing Cash,Conventional,FHA,VA
Read Less

©2024 Realcomp II Ltd. Shareholders
Bought with Foundation Realty, LLC
GET MORE INFORMATION




