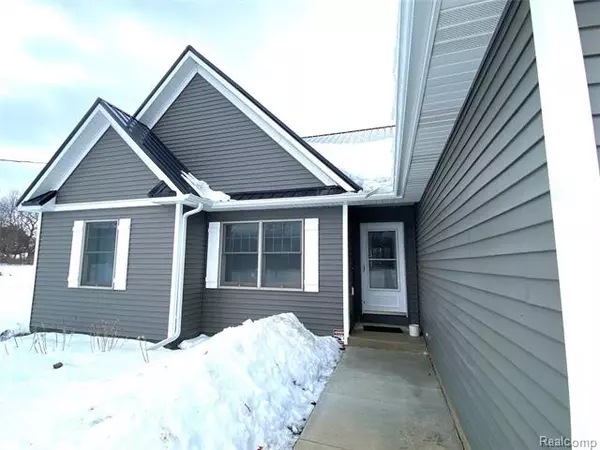For more information regarding the value of a property, please contact us for a free consultation.
12405 Miller RD Lennon, MI 48449
Want to know what your home might be worth? Contact us for a FREE valuation!

Our team is ready to help you sell your home for the highest possible price ASAP
Key Details
Sold Price $300,000
Property Type Single Family Home
Sub Type Ranch
Listing Status Sold
Purchase Type For Sale
Square Footage 1,580 sqft
Price per Sqft $189
MLS Listing ID 2210011685
Sold Date 04/09/21
Style Ranch
Bedrooms 3
Full Baths 2
Half Baths 1
Originating Board Realcomp II Ltd
Year Built 2006
Annual Tax Amount $2,546
Lot Size 1.150 Acres
Acres 1.15
Lot Dimensions 125 x 400 x 125 x 400
Property Description
NOT YOUR AVERAGE HOUSE! You'll find many exceptional features in this beautiful 3 bedroom, 2.5 bath home with nearly 1600 sq. ft. of living area. The kitchen offers newer quartz countertops, is fully applianced and has island for more convenience. With spring around the corner - you'll enjoy the patio off the dining area - a great place for grilling or relaxing. Beautiful marble floors and chandeliers adorn the main living area and offer a tasteful design. The master bedroom will be your welcomed retreat with a spacious walk in closet and master bath. The convenient laundry room features a laundry tub and more storage areas. Enjoy the additional space in the bonus room - as a theatre room, bedroom, personal office space or a playroom. Metal roof, custom garage door, efficient radiant heating system, heated floors & insulated concrete foam wall construction are all on the list of upgrades. Your own acre of country living - but easy access to Xways and other conveniences.
Location
State MI
County Genesee
Direction Westbound Miller Rd will veer right to 'Old Miller' Rd. just before Sheridan Rd.
Rooms
Other Rooms Kitchen
Kitchen Dishwasher, Microwave, Free-Standing Electric Range, Free-Standing Refrigerator
Interior
Interior Features Cable Available, High Spd Internet Avail
Heating Radiant, Other
Cooling Central Air
Fireplaces Type Other
Fireplace 1
Heat Source Electric
Laundry 1
Exterior
Garage 2+ Assigned Spaces, Attached, Door Opener, Electricity
Garage Description 2 Car
Pool No
Roof Type Metal
Porch Porch
Road Frontage Gravel
Garage 1
Building
Foundation Slab
Sewer Septic-Existing
Water Well-Existing
Architectural Style Ranch
Warranty No
Level or Stories 1 Story
Structure Type Vinyl
Schools
School District Durand
Others
Tax ID 1006100029
Ownership Private Owned,Short Sale - No
Acceptable Financing Cash, Conventional, FHA
Listing Terms Cash, Conventional, FHA
Financing Cash,Conventional,FHA
Read Less

©2024 Realcomp II Ltd. Shareholders
Bought with Century 21 Riverpointe
GET MORE INFORMATION




