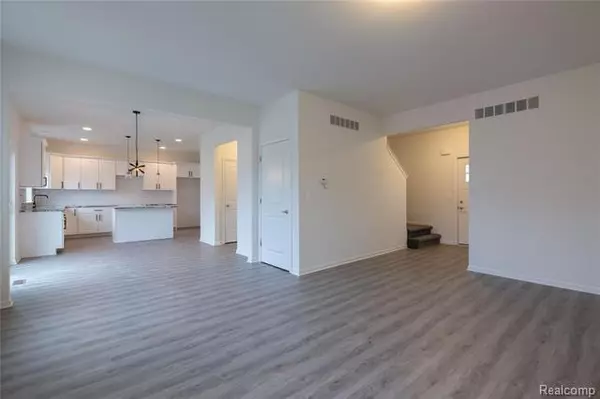For more information regarding the value of a property, please contact us for a free consultation.
358 W Barrett AVE Madison Heights, MI 48071
Want to know what your home might be worth? Contact us for a FREE valuation!

Our team is ready to help you sell your home for the highest possible price ASAP
Key Details
Sold Price $305,000
Property Type Single Family Home
Sub Type Colonial
Listing Status Sold
Purchase Type For Sale
Square Footage 1,741 sqft
Price per Sqft $175
Subdivision Denler'S New Hampshire Ave Sub
MLS Listing ID 2210006891
Sold Date 03/19/21
Style Colonial
Bedrooms 3
Full Baths 2
Half Baths 1
Construction Status New Construction,Platted Sub.
Originating Board Realcomp II Ltd
Year Built 2021
Annual Tax Amount $6,500
Lot Size 7,405 Sqft
Acres 0.17
Lot Dimensions 70X110
Property Description
Last and largest lot in Madison Heights Eagle Estates, with an open-concept floor plan. Bright kitchen includes an abundance of cabinets, granite counters and large island. Waterproof vinyl plank composite flooring carries into the great room, and throughout the whole first floor. Upstairs a master suite has granite counters, walk-in shower, and large walk-in closet. Two additional bedrooms leave plenty of room for family, a perfect work-from-home space. Second floor laundry tops off the functional floor plan. Generous basement space, with egress window, allows for additional storage, or future living space. High efficient mechanicals and Jeld-Wen windows. Great location ,Monroe Park within steps of your front door and ease of highway access for commuters or travel. 70ft wide lot, larges in the subdivision. One Year Builder Warranty. Taxes Estimated. Possession at Close. Ask about Down payment home grant and closing cost assistance for this home
Location
State MI
County Oakland
Direction North on John R from 10 Mile Rd, Left(West) onto Dallas.
Rooms
Other Rooms Bath - Full
Basement Unfinished
Kitchen Disposal
Interior
Interior Features Programmable Thermostat
Hot Water Natural Gas
Heating Forced Air
Cooling Central Air
Heat Source Natural Gas
Laundry 1
Exterior
Exterior Feature Outside Lighting
Garage Attached, Door Opener
Garage Description 2 Car
Pool No
Roof Type Asphalt
Porch Porch - Covered
Road Frontage Paved
Garage 1
Building
Foundation Basement
Sewer Sewer-Sanitary
Water Municipal Water
Architectural Style Colonial
Warranty No
Level or Stories 2 Story
Structure Type Vinyl
Construction Status New Construction,Platted Sub.
Schools
School District Madison (Madison Hts.)
Others
Pets Allowed Yes
Tax ID 2523476031
Ownership Private Owned,Short Sale - No
Acceptable Financing Cash, Conventional, VA
Listing Terms Cash, Conventional, VA
Financing Cash,Conventional,VA
Read Less

©2024 Realcomp II Ltd. Shareholders
Bought with National Realty Centers, Inc
GET MORE INFORMATION




