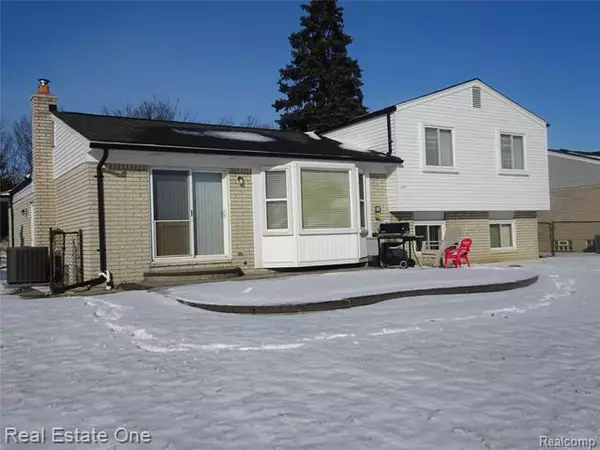For more information regarding the value of a property, please contact us for a free consultation.
5228 PEEKSKILL DR Sterling Heights, MI 48310
Want to know what your home might be worth? Contact us for a FREE valuation!

Our team is ready to help you sell your home for the highest possible price ASAP
Key Details
Sold Price $250,100
Property Type Single Family Home
Sub Type Split Level
Listing Status Sold
Purchase Type For Sale
Square Footage 1,825 sqft
Price per Sqft $137
Subdivision Westchester
MLS Listing ID 2210008225
Sold Date 03/17/21
Style Split Level
Bedrooms 4
Full Baths 2
Originating Board Realcomp II Ltd
Year Built 1981
Annual Tax Amount $3,139
Lot Size 7,405 Sqft
Acres 0.17
Lot Dimensions 63.00X120.00
Property Description
Welcome to this large Four Bedroom home . Complete with Two full baths - Two separate living areas to accommodate the entire family comfortably. Stay warm by the natural gas fireplace in the lower level. Or serve dinner in your Large kitchen complete with Lafata Cabinets and built in desk area. Newer furnace / air conditioner , roof , hot water tank, Wallside windows with transferrable warranty . Since you do not have to worry about replacing the big ticket items for a very long time, you can head out back to your newly installed stamped concrete patio and just relax. The yard is fenced and you have a shed for added storage .
Location
State MI
County Macomb
Direction Take Westchester South off of Seventeen mile between Ryan & Mound , turn right onto Peekskill
Rooms
Other Rooms Living Room
Basement Unfinished
Kitchen Dishwasher, Disposal, Dryer, Free-Standing Electric Range, Built-In Refrigerator, Free-Standing Refrigerator, Washer
Interior
Heating Forced Air
Cooling Ceiling Fan(s), Central Air
Fireplaces Type Gas
Fireplace 1
Heat Source Natural Gas
Exterior
Exterior Feature Fenced
Garage Attached
Garage Description 2 Car
Pool No
Roof Type Asphalt
Porch Patio
Road Frontage Paved
Garage 1
Building
Foundation Basement
Sewer Sewer-Sanitary
Water Municipal Water
Architectural Style Split Level
Warranty No
Level or Stories Quad-Level
Structure Type Aluminum,Brick
Schools
School District Warren Con
Others
Tax ID 1020257007
Ownership Private Owned,Short Sale - No
Acceptable Financing Cash, Conventional, FHA
Listing Terms Cash, Conventional, FHA
Financing Cash,Conventional,FHA
Read Less

©2024 Realcomp II Ltd. Shareholders
Bought with Showcase One R E Group Inc
GET MORE INFORMATION




