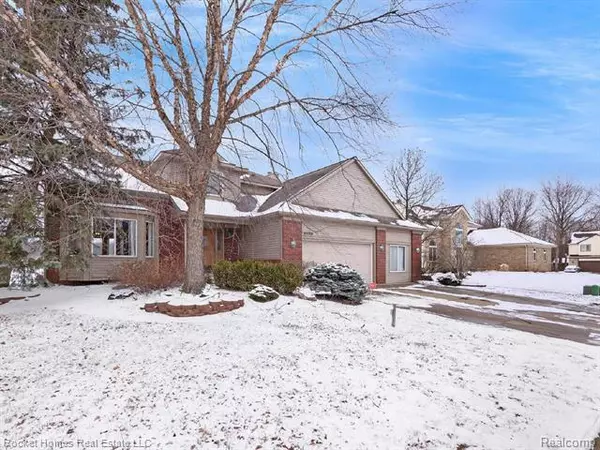For more information regarding the value of a property, please contact us for a free consultation.
44984 Lindsey DR Van Buren Twp, MI 48111
Want to know what your home might be worth? Contact us for a FREE valuation!

Our team is ready to help you sell your home for the highest possible price ASAP
Key Details
Sold Price $325,022
Property Type Single Family Home
Sub Type Colonial
Listing Status Sold
Purchase Type For Sale
Square Footage 2,470 sqft
Price per Sqft $131
Subdivision Belle Pointe Estates
MLS Listing ID 2210007445
Sold Date 03/31/21
Style Colonial
Bedrooms 3
Full Baths 3
Half Baths 2
Construction Status Site Condo
HOA Fees $41/ann
HOA Y/N 1
Originating Board Realcomp II Ltd
Year Built 1996
Annual Tax Amount $4,546
Lot Size 6,098 Sqft
Acres 0.14
Lot Dimensions 42.00X140.00
Property Description
Welcome home to this super clean 3-bedroom 3.2 bath Colonial in Van Buren Township. Large windows throughout allow for tons of natural light. Beautiful hardwood floors throughout. Enter into the spacious living room that has vaulted ceilings, recessed lighting, and a bay window. The kitchen offers ample cabinetry and counter space, stainless steel appliances, dining area, and an adjoining formal dining room. Cozy family room is carpeted with a gas fireplace, great for a cold winter night. Additional first-floor features include half bath, laundry room, access from family room and dining area to the large back deck. All bedrooms located on the 2nd floor. Master bedroom features a walk-in closet and ensuite bathroom with double vanity and jetted tub, and access to a balcony. The walkout basement is finished with a half bath and full bath. Bonus room in the garage has separate AC and furnace. Back on market! This home will not last long!
Location
State MI
County Wayne
Direction Ecorse to Amanda to Lindsey Dr
Rooms
Other Rooms Living Room
Basement Daylight, Finished, Walkout Access
Kitchen Dishwasher, Disposal, Dryer, Free-Standing Gas Oven, Free-Standing Electric Range, Free-Standing Refrigerator, Stainless Steel Appliance(s), Washer
Interior
Interior Features Cable Available, High Spd Internet Avail, Jetted Tub, Programmable Thermostat, Security Alarm (owned), Utility Smart Meter
Hot Water Natural Gas
Heating Forced Air
Cooling Ceiling Fan(s), Central Air
Fireplaces Type Gas
Fireplace 1
Heat Source Natural Gas
Laundry 1
Exterior
Exterior Feature Outside Lighting
Garage Attached, Door Opener, Electricity
Garage Description 2 Car
Pool No
Roof Type Asphalt
Accessibility Accessible Full Bath
Porch Balcony, Deck, Patio, Porch - Covered
Road Frontage Paved, Private
Garage 1
Building
Lot Description Sprinkler(s)
Foundation Basement
Sewer Sewer-Sanitary
Water Municipal Water
Architectural Style Colonial
Warranty No
Level or Stories 2 Story
Structure Type Brick,Vinyl
Construction Status Site Condo
Schools
School District Van Buren
Others
Tax ID 83011020086000
Ownership Private Owned,Short Sale - No
Assessment Amount $71
Acceptable Financing Cash, Conventional, FHA, VA
Listing Terms Cash, Conventional, FHA, VA
Financing Cash,Conventional,FHA,VA
Read Less

©2024 Realcomp II Ltd. Shareholders
Bought with Century 21 Curran & Oberski
GET MORE INFORMATION




