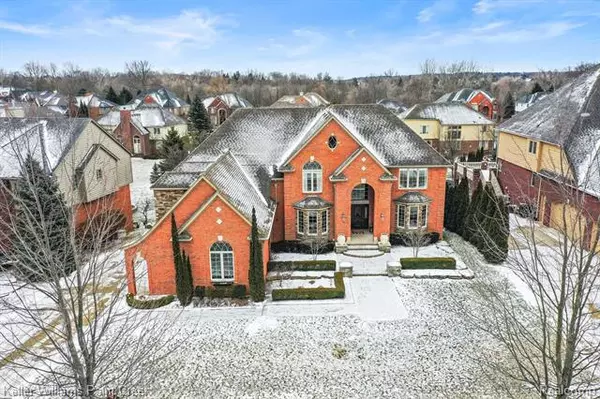For more information regarding the value of a property, please contact us for a free consultation.
713 Panorama Rochester Hills, MI 48306
Want to know what your home might be worth? Contact us for a FREE valuation!

Our team is ready to help you sell your home for the highest possible price ASAP
Key Details
Sold Price $907,000
Property Type Single Family Home
Sub Type Colonial
Listing Status Sold
Purchase Type For Sale
Square Footage 5,202 sqft
Price per Sqft $174
Subdivision Clear Creek Sub No 1
MLS Listing ID 2210004745
Sold Date 03/19/21
Style Colonial
Bedrooms 5
Full Baths 4
Half Baths 2
HOA Fees $39/ann
HOA Y/N 1
Originating Board Realcomp II Ltd
Year Built 2003
Annual Tax Amount $9,809
Lot Size 0.350 Acres
Acres 0.35
Lot Dimensions 106x170x73x170
Property Description
Both of you working from home? Kids at home? This property is perfect for you! Spacious brick colonial in Clear Creek Subdivision with mature custom landscaping. 5,200+ SF of luxury living minutes from downtown Rochester. A masonry deck provides cover to a large paver patio with a stone fireplace & spiral steps. Grand 2 story Foyer w/ open staircase to greet your guests. Formal Living Room & Dining Room & Paneled office w/coffered clgs & built-ins. 2-story Family Room w/ floor-to-ceiling windows & Bar is open to Chef's Kitchen with huge granite island, custom cabinets & appliances. Massive Master Suite with tray ceiling & gas fireplace, giant En uite, and walk-in closet. Guest Suite, 2 additional Bedrooms with Shared Bath & Bonus Room (5th Bedroom) complete the Upper Level. The Finished walkout Lower Level has an additional 2000 SF of living space with Home Theatre, Bar/2nd Kitchen, 2nd Office Full Bath & Exercise Studio. This one is perfect for the large or extended family.
Location
State MI
County Oakland
Direction From Rochester Rd, Head West on Tienken, Turn Left on Clear Creek & Right on Panorama
Rooms
Other Rooms Living Room
Basement Finished, Walkout Access
Kitchen Bar Fridge, Electric Cooktop, Dishwasher, Dryer, Microwave, Double Oven, Built-In Refrigerator, Vented Exhaust Fan, Washer, Wine Refrigerator
Interior
Interior Features Cable Available, High Spd Internet Avail, Jetted Tub, Programmable Thermostat, Wet Bar
Hot Water Natural Gas
Heating Forced Air
Cooling Ceiling Fan(s), Central Air
Fireplaces Type Gas
Fireplace 1
Heat Source Natural Gas
Laundry 1
Exterior
Exterior Feature Outside Lighting
Garage Attached, Direct Access, Door Opener, Electricity, Side Entrance
Garage Description 3 Car
Pool No
Roof Type Asphalt
Porch Deck, Patio, Porch - Covered
Road Frontage Paved
Garage 1
Building
Lot Description Sprinkler(s)
Foundation Basement
Sewer Sewer at Street
Water Municipal Water
Architectural Style Colonial
Warranty No
Level or Stories 2 Story
Structure Type Brick,Stone,Wood
Schools
School District Rochester
Others
Tax ID 1502480018
Ownership Private Owned,Short Sale - No
Acceptable Financing Cash, Conventional
Listing Terms Cash, Conventional
Financing Cash,Conventional
Read Less

©2024 Realcomp II Ltd. Shareholders
Bought with Paradise Realty II LLC
GET MORE INFORMATION




