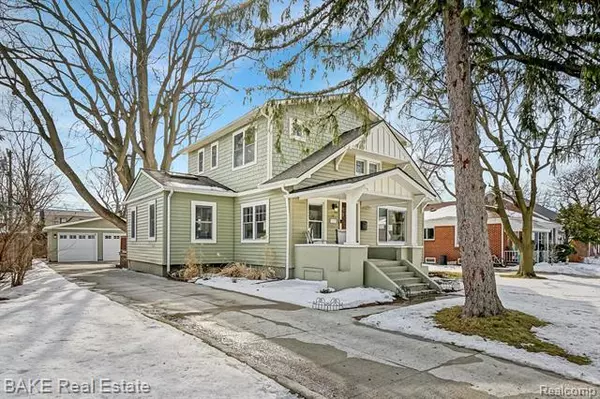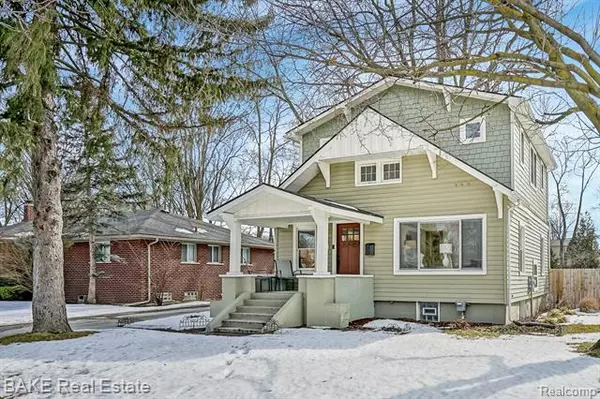For more information regarding the value of a property, please contact us for a free consultation.
13349 Borgman AVE Huntington Woods, MI 48070
Want to know what your home might be worth? Contact us for a FREE valuation!

Our team is ready to help you sell your home for the highest possible price ASAP
Key Details
Sold Price $465,000
Property Type Single Family Home
Sub Type Bungalow,Colonial
Listing Status Sold
Purchase Type For Sale
Square Footage 1,592 sqft
Price per Sqft $292
Subdivision Hannan'S West Royal Oak Sub
MLS Listing ID 2210011545
Sold Date 04/05/21
Style Bungalow,Colonial
Bedrooms 4
Full Baths 2
Half Baths 1
Construction Status Platted Sub.
HOA Y/N no
Originating Board Realcomp II Ltd
Year Built 1927
Annual Tax Amount $8,873
Lot Size 7,840 Sqft
Acres 0.18
Lot Dimensions 54 x 136
Property Description
ONE OF A KIND, 4 bdrm, 2.5 bath, completely renovated HW home w custom finishes throughout & new 2nd story addition. Wide plank solid wood rustic pine floors, 9ft ceilings, crown molding & custom built-ins onmain level are just the beginning. Beautiful granite kitchen w stainless steel appliances & natural light beaming in from the skylights & french doors. 2 bdrms & a full bath complete the main flr. Gorgeous reclaimedwood 3-story staircase w steel railing leads you up to the new 2nd floor where you'll find 2 bdrms, including a large master suite w walk-in closet & attached bathroomw granite countertops & porcelaintiled floor & shower. The stunning staircase will also lead you down to the finished basement w laundry & half bath. New windows, plumbing, electrical, sump pump, roof. New 2-car garage with 50amp sub panel wired for electric car, new driveway & privacy fence, extra deep lot w deck. The character & attention to detail in every square inch of this home is sure to impress!
Location
State MI
County Oakland
Area Huntington Woods
Direction From Coolidge head east on Borgman Ave, home is on the right.
Rooms
Other Rooms Living Room
Basement Partially Finished
Kitchen Electric Cooktop, Dishwasher, Disposal, Dryer, Microwave, Built-In Electric Oven, Free-Standing Refrigerator, Washer
Interior
Hot Water Natural Gas
Heating Forced Air
Cooling Central Air
Fireplace no
Appliance Electric Cooktop, Dishwasher, Disposal, Dryer, Microwave, Built-In Electric Oven, Free-Standing Refrigerator, Washer
Heat Source Natural Gas
Exterior
Parking Features Detached, Direct Access, Door Opener
Garage Description 2 Car
Roof Type Asphalt
Porch Deck, Porch - Covered
Road Frontage Paved
Garage yes
Building
Foundation Basement
Sewer Sewer-Sanitary
Water Municipal Water
Architectural Style Bungalow, Colonial
Warranty No
Level or Stories 2 Story
Structure Type Composition,Vinyl
Construction Status Platted Sub.
Schools
School District Berkley
Others
Tax ID 2520104003
Ownership Private Owned,Short Sale - No
Acceptable Financing Cash, Conventional
Rebuilt Year 2018
Listing Terms Cash, Conventional
Financing Cash,Conventional
Read Less

©2025 Realcomp II Ltd. Shareholders
Bought with Real Estate One-W Blmfld



