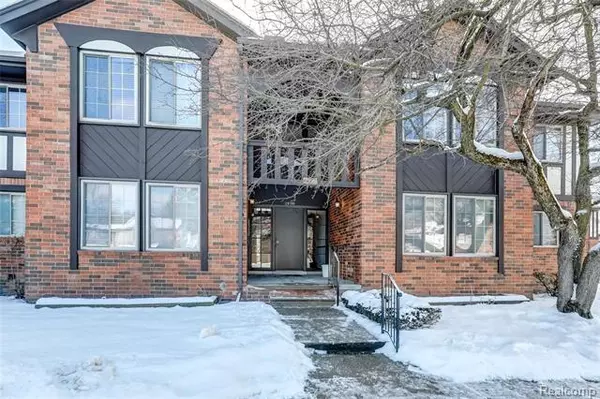For more information regarding the value of a property, please contact us for a free consultation.
29199 Wellington Ct Apt 56 Southfield, MI 48034
Want to know what your home might be worth? Contact us for a FREE valuation!

Our team is ready to help you sell your home for the highest possible price ASAP
Key Details
Sold Price $130,000
Property Type Condo
Sub Type Common Entry Building,End Unit
Listing Status Sold
Purchase Type For Sale
Square Footage 1,554 sqft
Price per Sqft $83
Subdivision Wellington Place Manors Condo
MLS Listing ID 2210006685
Sold Date 03/26/21
Style Common Entry Building,End Unit
Bedrooms 2
Full Baths 2
HOA Fees $462/mo
HOA Y/N yes
Originating Board Realcomp II Ltd
Year Built 1972
Annual Tax Amount $2,543
Property Description
Spacious 2br/2ba Southfield upper unit ranch-style condo. Nestled in a quiet, hidden community. End unit condo surrounded by mature trees. Many updates to this meticulously maintained home including but not limited to: updated lighting throughout, fresh paint throughout (2020), Furnace (2019). This condo has plenty of windows for natural light and a semi-open floor plan. Private balcony access through dining area, showing off views of the pond and waterfall. Eat-in kitchen offers plenty of cabinet space and even has a small island for more prep space. Water purifier installed in kitchen. This home features spacious bedrooms and bathrooms. In-unit laundry room. Large shared basement for extra storage. Personal assigned carport as well as additional parking in well-lit lots. Walking distance to shopping, entertainment, and restaurants. Quick access to major freeways.**Excludes: 2nd refrigerator, microwave, personal window rods, dryer, security alarm** UPDATED
Location
State MI
County Oakland
Area Southfield
Direction North of 12 Mile Road and West of Telegraph
Rooms
Other Rooms Bath - Full
Kitchen Dishwasher, Disposal, Free-Standing Refrigerator, Washer
Interior
Interior Features Intercom
Hot Water Electric
Heating Forced Air
Cooling Ceiling Fan(s), Central Air
Fireplaces Type Gas
Fireplace yes
Appliance Dishwasher, Disposal, Free-Standing Refrigerator, Washer
Heat Source Natural Gas
Laundry 1
Exterior
Exterior Feature Club House, Pool - Common
Parking Features 1 Assigned Space, Carport
Garage Description No Garage
Roof Type Asphalt
Porch Balcony
Road Frontage Paved
Garage no
Private Pool 1
Building
Foundation Slab
Sewer Sewer-Sanitary
Water Municipal Water
Architectural Style Common Entry Building, End Unit
Warranty No
Level or Stories 1 Story Up
Structure Type Brick
Schools
School District Southfield Public Schools
Others
Pets Allowed Yes
Tax ID 2408376081
Ownership Private Owned,Short Sale - No
Acceptable Financing Cash, Conventional
Listing Terms Cash, Conventional
Financing Cash,Conventional
Read Less

©2025 Realcomp II Ltd. Shareholders
Bought with Real Estate One



