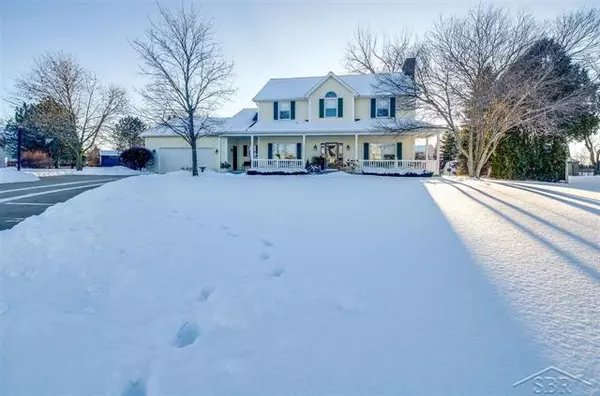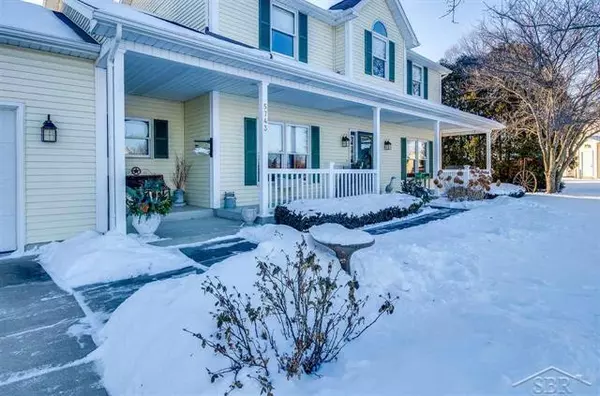For more information regarding the value of a property, please contact us for a free consultation.
5743 ARROWWOOD PL. Saginaw, MI 48638
Want to know what your home might be worth? Contact us for a FREE valuation!

Our team is ready to help you sell your home for the highest possible price ASAP
Key Details
Sold Price $269,900
Property Type Single Family Home
Sub Type Bungalow
Listing Status Sold
Purchase Type For Sale
Square Footage 2,349 sqft
Price per Sqft $114
Subdivision Heatherwood
MLS Listing ID 61050033933
Sold Date 03/23/21
Style Bungalow
Bedrooms 3
Full Baths 2
Half Baths 1
HOA Y/N no
Originating Board Saginaw Board of REALTORS
Year Built 1993
Annual Tax Amount $3,605
Lot Size 0.720 Acres
Acres 0.72
Lot Dimensions irg.
Property Description
Come and see this charming Township two story! This 3 bedroom home sits on almost 3/4 of an acre lot with a very nice sized back yard. Inside it has a 1st flor office/den and also offers a walk in pantry in kitchen. A partially finished basement adds extra space for entertaining the kids. Upstairs the 2nd level has spacious bedrooms and bathrooms throughout. Don't hesitate to call for your personal showing today!
Location
State MI
County Saginaw
Area Saginaw Twp
Rooms
Other Rooms Bedroom
Basement Partially Finished
Kitchen Dishwasher, Disposal, Dryer, Microwave, Range/Stove, Refrigerator, Washer
Interior
Hot Water Electric
Heating Forced Air
Cooling Central Air
Fireplace yes
Appliance Dishwasher, Disposal, Dryer, Microwave, Range/Stove, Refrigerator, Washer
Heat Source Natural Gas
Exterior
Garage Description 2 Car
Porch Deck, Porch
Road Frontage Paved
Garage yes
Building
Lot Description Sprinkler(s)
Foundation Basement
Sewer Sewer-Sanitary
Water Municipal Water
Architectural Style Bungalow
Level or Stories 2 Story
Structure Type Vinyl
Schools
School District Saginaw Twp
Others
Tax ID 23124203109000
Acceptable Financing Cash, Conventional, FHA, VA
Listing Terms Cash, Conventional, FHA, VA
Financing Cash,Conventional,FHA,VA
Read Less

©2025 Realcomp II Ltd. Shareholders
Bought with RE/MAX of Midland



