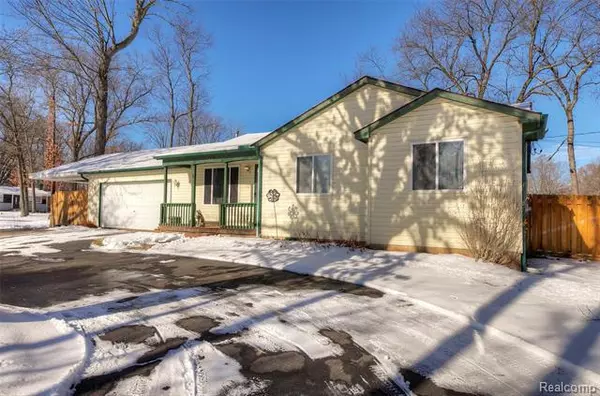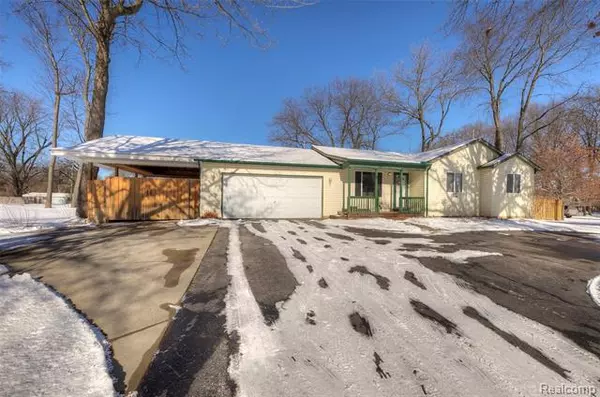For more information regarding the value of a property, please contact us for a free consultation.
4121 BRAIDWOOD DR White Lake, MI 48383
Want to know what your home might be worth? Contact us for a FREE valuation!

Our team is ready to help you sell your home for the highest possible price ASAP
Key Details
Sold Price $255,000
Property Type Single Family Home
Sub Type Ranch
Listing Status Sold
Purchase Type For Sale
Square Footage 1,103 sqft
Price per Sqft $231
Subdivision White Lake Grove Sub No 1
MLS Listing ID 2210005898
Sold Date 02/25/21
Style Ranch
Bedrooms 3
Full Baths 2
HOA Y/N no
Originating Board Realcomp II Ltd
Year Built 1996
Annual Tax Amount $3,356
Lot Size 0.430 Acres
Acres 0.43
Lot Dimensions 60.00X107.50
Property Description
This is a charmer. Large, quiet corner homesite surrounded by mature trees and pines. This 3 bedroom single story has a finished basement and loads of updates. Great room with vaulted ceiling invites you into this cozy great room with new hardwood flooring, kitchen has been updated new granite, stainless steel appliances and subway tile backsplash. Updated full bath off main hall. Master bedroom is large with double closets and en-suite with tiled shower. Finished basement has wet bar and rec room currently being used as a workout space. Lots of storage in the laundry room with ready made shelves and more storage than you can use. Oversized 2 car garage with heater and dedicated circuit for your workshop needs. Separate attached, covered car port to store boats or campers. Large covered deck off the kitchen with privacy fence and firepit. All the work has been done, just move in.
Location
State MI
County Oakland
Area White Lake Twp
Direction M59 (HIGHLAND RD) AND ORMOND NORTH TO BRAIDWOOD WEST TO HOME
Body of Water WHITE LAKE
Rooms
Other Rooms Great Room
Basement Finished
Kitchen Dishwasher, Disposal, Microwave, Free-Standing Gas Range
Interior
Interior Features Programmable Thermostat, Wet Bar
Hot Water Natural Gas
Heating Forced Air
Cooling Ceiling Fan(s), Central Air
Fireplace no
Appliance Dishwasher, Disposal, Microwave, Free-Standing Gas Range
Heat Source Natural Gas
Exterior
Exterior Feature Fenced
Parking Features 2+ Assigned Spaces, Attached, Carport, Door Opener, Electricity, Heated
Garage Description 2 Car
Waterfront Description Lake Privileges,Lake/River Priv
Water Access Desc All Sports Lake
Roof Type Asphalt
Porch Porch - Covered
Road Frontage Paved
Garage yes
Building
Lot Description Corner Lot, Sprinkler(s)
Foundation Basement
Sewer Septic-Existing
Water Well-Existing
Architectural Style Ranch
Warranty No
Level or Stories 1 Story
Structure Type Vinyl
Schools
School District Holly
Others
Tax ID 1206328057
Ownership Private Owned,Short Sale - No
Acceptable Financing Cash, Conventional, FHA, VA
Rebuilt Year 2019
Listing Terms Cash, Conventional, FHA, VA
Financing Cash,Conventional,FHA,VA
Read Less

©2025 Realcomp II Ltd. Shareholders
Bought with Hall & Hunter-Birmingham



