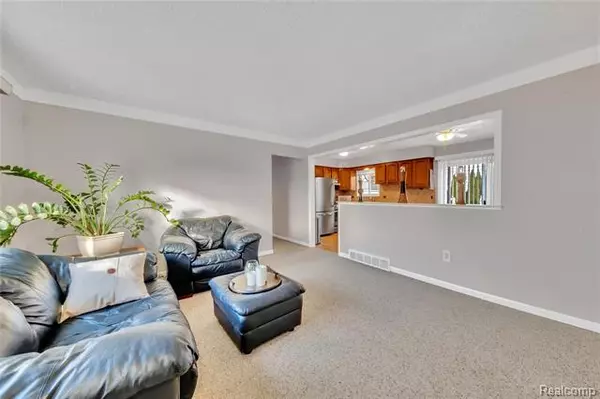For more information regarding the value of a property, please contact us for a free consultation.
33354 JANET Fraser, MI 48026
Want to know what your home might be worth? Contact us for a FREE valuation!

Our team is ready to help you sell your home for the highest possible price ASAP
Key Details
Sold Price $186,500
Property Type Single Family Home
Sub Type Ranch
Listing Status Sold
Purchase Type For Sale
Square Footage 960 sqft
Price per Sqft $194
Subdivision Moulin Rouge East # 03
MLS Listing ID 2210004708
Sold Date 03/08/21
Style Ranch
Bedrooms 3
Full Baths 1
Half Baths 1
HOA Y/N no
Originating Board Realcomp II Ltd
Year Built 1970
Annual Tax Amount $2,514
Lot Size 7,405 Sqft
Acres 0.17
Lot Dimensions 60.00X120.00
Property Description
Adorable and meticulously maintained 3 bedroom brick ranch available for immediate occupancy. You wont want to miss your opportunity to get your offer in quickly. Priced to sell and for the amount of updates done here all youll need to do is move in. You can just feel the love and pride the seller put into their home. Updates galore include: A/C 2017, Cement 2017, Siding & Gutters 2016, Windows 2016, Roof (tear-off) 2015, Bathroom 2019, updated kitchen, new storm and entry doors and finished basement with an unofficial bedroom and full bathroom make this home a great value. Lovely harwood floors in all bedrooms and a little weekend project will expose the remainder under the carpet in the hallway and livng room. Seller is also offereing home warranty :)
Location
State MI
County Macomb
Area Fraser
Direction N Off 14 Mile on Fraser Ave. turn right on Sewel, turn left on Janet
Rooms
Other Rooms Living Room
Basement Partially Finished
Kitchen Dishwasher, Disposal, Dryer, Free-Standing Gas Oven, Free-Standing Gas Range, Free-Standing Refrigerator, Washer
Interior
Hot Water Natural Gas
Heating Forced Air
Cooling Attic Fan, Ceiling Fan(s), Central Air
Fireplace no
Appliance Dishwasher, Disposal, Dryer, Free-Standing Gas Oven, Free-Standing Gas Range, Free-Standing Refrigerator, Washer
Heat Source Natural Gas
Exterior
Exterior Feature Fenced
Parking Features Detached, Door Opener
Garage Description 2 Car
Roof Type Asphalt
Road Frontage Paved
Garage yes
Building
Foundation Basement
Sewer Sewer at Street
Water Municipal Water
Architectural Style Ranch
Warranty Yes
Level or Stories 1 Story
Structure Type Brick,Vinyl
Schools
School District Fraser
Others
Tax ID 1132333017
Ownership Private Owned,Short Sale - No
Acceptable Financing Cash, Conventional, FHA, VA
Rebuilt Year 2015
Listing Terms Cash, Conventional, FHA, VA
Financing Cash,Conventional,FHA,VA
Read Less

©2025 Realcomp II Ltd. Shareholders
Bought with Keller Williams Realty-Great Lakes



