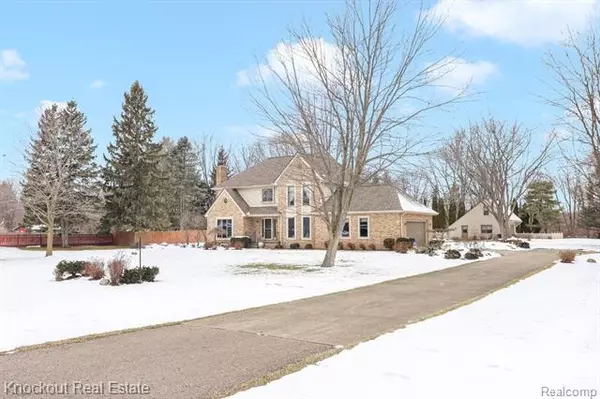For more information regarding the value of a property, please contact us for a free consultation.
225 MAPLEWOOD DR Otisville, MI 48463
Want to know what your home might be worth? Contact us for a FREE valuation!

Our team is ready to help you sell your home for the highest possible price ASAP
Key Details
Sold Price $329,000
Property Type Single Family Home
Sub Type Traditional
Listing Status Sold
Purchase Type For Sale
Square Footage 2,660 sqft
Price per Sqft $123
MLS Listing ID 2210002514
Sold Date 02/12/21
Style Traditional
Bedrooms 4
Full Baths 2
Half Baths 1
Originating Board Realcomp II Ltd
Year Built 1985
Annual Tax Amount $2,931
Lot Size 3.700 Acres
Acres 3.7
Lot Dimensions 212.00X180.00
Property Description
Stately home situated on nearly 4 acres in the village of Otisville. Remarkable custom trim and crown molding, fine features and hardwood floors reveal the true character of this home. The kitchen is spotlighted by granite countertops, stainless steel appliances and a large pantry. The large island is perfect for informal gatherings and for those special times, you'll find a large formal dining room. A gas fireplace highlights the cozy family room. A private study, perfect for a home office, is also found on the first floor. Going upstairs, you'll find a master suite with a tiled walk-in shower and jacuzzi tub and a tremendous walk-in closet. There are three other sizable bedrooms on the top floor, each with real hardwood floors. The basement is finished with great storage. Moving outside, you'll find a perfect patio, a tilled garden and a 25x24 pole barn plumbed with water, electric and gas with additional storage in the loft. This is a one-owner home and the pride of home shows.
Location
State MI
County Genesee
Direction Take M-15 to Athletic, east to end of road. Left on Maplewood. Destination on north side of road.
Rooms
Other Rooms Bedroom - Mstr
Basement Finished
Kitchen Dishwasher, Disposal, Dryer, Ice Maker, Microwave, Built-In Gas Range, Built-In Refrigerator, Stainless Steel Appliance(s), Trash Compactor, Washer
Interior
Interior Features Cable Available, Carbon Monoxide Alarm(s), High Spd Internet Avail, Jetted Tub, Programmable Thermostat, Security Alarm (owned), Utility Smart Meter, Water Softener (owned)
Hot Water Natural Gas
Heating Forced Air
Cooling Ceiling Fan(s), Central Air
Fireplaces Type Gas
Fireplace 1
Heat Source Natural Gas
Laundry 1
Exterior
Exterior Feature Chimney Cap(s), Outside Lighting
Garage Attached, Door Opener, Electricity, Heated, Side Entrance
Garage Description 2 Car
Pool No
Roof Type Asphalt
Porch Patio, Porch - Covered
Road Frontage Paved
Garage 1
Building
Lot Description Irregular
Foundation Basement, Crawl
Sewer Sewer-Sanitary
Water Municipal Water
Architectural Style Traditional
Warranty No
Level or Stories 2 Story
Structure Type Brick,Vinyl
Schools
School District Lakeville
Others
Pets Allowed Yes
Tax ID 0921400038
Ownership Private Owned,Short Sale - No
Acceptable Financing Cash, Conventional
Listing Terms Cash, Conventional
Financing Cash,Conventional
Read Less

©2024 Realcomp II Ltd. Shareholders
Bought with The Brokaw Group
GET MORE INFORMATION




