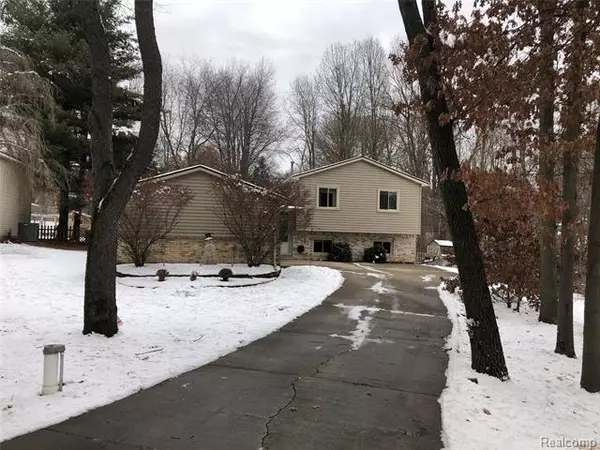For more information regarding the value of a property, please contact us for a free consultation.
2959 Macomb ST Pinckney, MI 48169
Want to know what your home might be worth? Contact us for a FREE valuation!

Our team is ready to help you sell your home for the highest possible price ASAP
Key Details
Sold Price $258,900
Property Type Single Family Home
Sub Type Other
Listing Status Sold
Purchase Type For Sale
Square Footage 1,724 sqft
Price per Sqft $150
Subdivision Crystal Beach Sub
MLS Listing ID 2210002241
Sold Date 02/05/21
Style Other
Bedrooms 4
Full Baths 1
Half Baths 1
HOA Y/N no
Originating Board Realcomp II Ltd
Year Built 1989
Annual Tax Amount $2,127
Lot Size 0.320 Acres
Acres 0.32
Lot Dimensions 70x200
Property Description
Beautiful Tri-Level home with an open concept floor plan in a quiet family neighborhood! Kitchen easily flows into the spacious dining and living rooms making entertaining easy. Updated kitchen includes all stainless steel appliances, lots of counter space and extra seating at the large island that leads out to a spacious patio where you can enjoy your morning coffee or BBQ with friends. Living room features two large skylights and lots of windows that light up this amazing living space. The four Nicely sized bedrooms all feature wood flooring throughout and great views of the lake. Master bedroom features a private deck overlooking Chrystal Springs Lake. Property is located at the end of a cul-de-sac for extra privacy with stunning wooded lake views. Generously sized, fenced in, backyard is perfect for your outdoor gatherings, cozy bonfires or a place for the kids to run.
Location
State MI
County Livingston
Area Hamburg Twp
Direction E MI-36 to Whitewood Rd to entrance of Subdivision (Crystal).
Rooms
Other Rooms Laundry Area/Room
Kitchen Electric Cooktop, Dishwasher, Disposal, Dryer, Exhaust Fan, Ice Maker, Free-Standing Electric Oven, Range Hood, Free-Standing Refrigerator, Stainless Steel Appliance(s), Vented Exhaust Fan, Washer, Water Purifier Owned
Interior
Interior Features Egress Window(s), Humidifier, Programmable Thermostat, Water Softener (owned)
Hot Water Natural Gas
Heating Forced Air
Cooling Attic Fan, Central Air
Fireplace no
Appliance Electric Cooktop, Dishwasher, Disposal, Dryer, Exhaust Fan, Ice Maker, Free-Standing Electric Oven, Range Hood, Free-Standing Refrigerator, Stainless Steel Appliance(s), Vented Exhaust Fan, Washer, Water Purifier Owned
Heat Source Natural Gas
Laundry 1
Exterior
Exterior Feature Fenced, Outside Lighting
Parking Features Attached, Door Opener
Garage Description 2 Car
Roof Type Asphalt
Porch Balcony, Deck
Road Frontage Paved
Garage yes
Building
Lot Description Water View, Wetland/Swamp, Wooded
Foundation Slab
Sewer Septic-Existing
Water Well-Existing
Architectural Style Other
Warranty No
Level or Stories Tri-Level
Structure Type Brick,Vinyl
Schools
School District Pinckney
Others
Tax ID 1530201115
Ownership Private Owned,Short Sale - No
Acceptable Financing Cash, Conventional, FHA, Rural Development, VA
Rebuilt Year 2013
Listing Terms Cash, Conventional, FHA, Rural Development, VA
Financing Cash,Conventional,FHA,Rural Development,VA
Read Less

©2025 Realcomp II Ltd. Shareholders
Bought with Cary Real Estate



