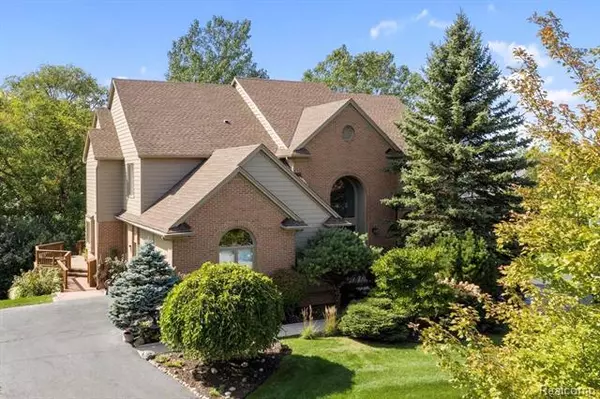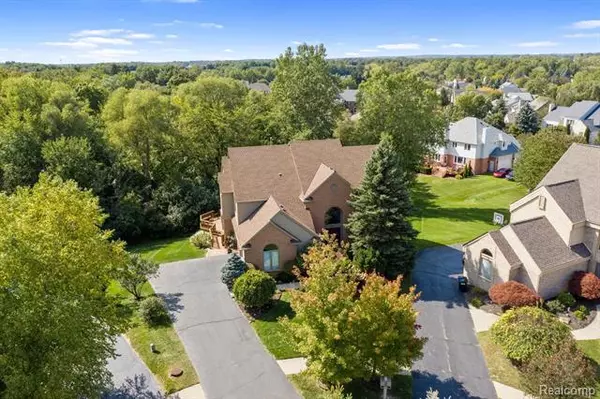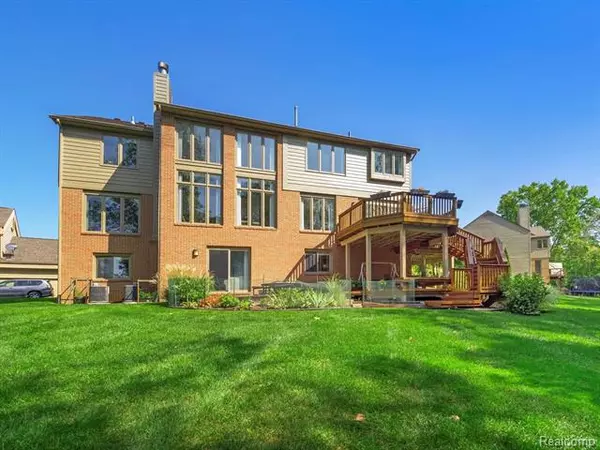For more information regarding the value of a property, please contact us for a free consultation.
6860 QUEEN ANNE CRT West Bloomfield, MI 48322
Want to know what your home might be worth? Contact us for a FREE valuation!

Our team is ready to help you sell your home for the highest possible price ASAP
Key Details
Sold Price $580,000
Property Type Single Family Home
Sub Type Colonial
Listing Status Sold
Purchase Type For Sale
Square Footage 3,376 sqft
Price per Sqft $171
Subdivision Southwyck Sub No 1
MLS Listing ID 2200101665
Sold Date 02/12/21
Style Colonial
Bedrooms 5
Full Baths 4
Half Baths 1
HOA Fees $33/ann
HOA Y/N yes
Originating Board Realcomp II Ltd
Year Built 2000
Annual Tax Amount $7,052
Lot Size 0.300 Acres
Acres 0.3
Lot Dimensions 53X123X167X144
Property Description
The tranquil living youve been searching for is available now at this beautiful home on Queen Anne Court! Well placed at the end of a quiet cul-de-sac, you will fall in love with this exceptional property the moment you step into the impressive foyer. An outstanding open floorplan design stretches out before you with tiling floors across the main living floor. Your bright and airy kitchen is fully stocked with quality appliances, an eat-in area surrounded by windows, and a convenient island with breakfast bar seating. Entertain in the huge Great Room. 5 bedrooms and 4.5 baths are spread across 4800 square feet of finished living space, while a study gives you the space you need to work or learn from home. In the finished lower level you will find a full kitchen, breakfast area, bar storage area, three person sauna, bed and bath. A vast deck overlooks your verdant backyard where you can enjoy a relaxing afternoon or weekend with natural privacy ensured by mature trees. I.D.R.B.N.G
Location
State MI
County Oakland
Area West Bloomfield Twp
Direction SOUTH OFF OF MAPLE ROAD AND EAST OF HAGGERTY
Rooms
Other Rooms Bedroom - Mstr
Basement Finished, Walkout Access
Kitchen Electric Cooktop, Dishwasher, Disposal, Dryer, Microwave, Built-In Electric Oven, Free-Standing Refrigerator, Washer
Interior
Interior Features Cable Available, Jetted Tub, Programmable Thermostat
Hot Water Natural Gas
Heating Forced Air
Cooling Central Air
Fireplaces Type Gas
Fireplace yes
Appliance Electric Cooktop, Dishwasher, Disposal, Dryer, Microwave, Built-In Electric Oven, Free-Standing Refrigerator, Washer
Heat Source Natural Gas
Laundry 1
Exterior
Exterior Feature Outside Lighting
Parking Features Attached, Direct Access, Door Opener, Electricity
Garage Description 2 Car
Roof Type Asphalt
Porch Deck, Patio, Porch - Covered
Road Frontage Paved
Garage yes
Building
Lot Description Irregular, Sprinkler(s), Wooded
Foundation Basement
Sewer Sewer-Sanitary
Water Municipal Water
Architectural Style Colonial
Warranty No
Level or Stories 2 Story
Structure Type Brick,Composition,Wood
Schools
School District Walled Lake
Others
Pets Allowed Yes
Tax ID 1831228028
Ownership Private Owned,Short Sale - No
Acceptable Financing Cash, Conventional
Listing Terms Cash, Conventional
Financing Cash,Conventional
Read Less

©2025 Realcomp II Ltd. Shareholders
Bought with Keller Williams Home



