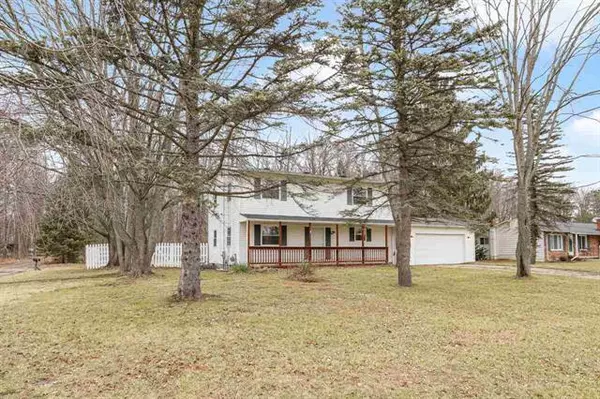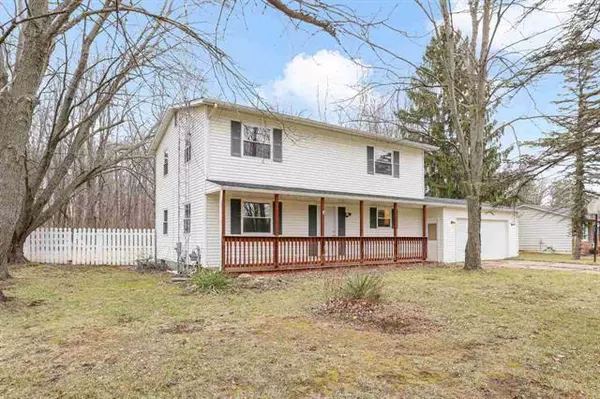For more information regarding the value of a property, please contact us for a free consultation.
9425 PATRICIA DR. Otisville, MI 48463
Want to know what your home might be worth? Contact us for a FREE valuation!

Our team is ready to help you sell your home for the highest possible price ASAP
Key Details
Sold Price $195,000
Property Type Single Family Home
Sub Type Colonial
Listing Status Sold
Purchase Type For Sale
Square Footage 1,728 sqft
Price per Sqft $112
Subdivision Cheryl Woods Estate
MLS Listing ID 5050030622
Sold Date 04/30/21
Style Colonial
Bedrooms 4
Full Baths 1
Half Baths 1
Originating Board East Central Association of REALTORS
Year Built 1970
Annual Tax Amount $1,814
Lot Size 0.460 Acres
Acres 0.46
Lot Dimensions 100x200
Property Description
Turn down Patricia Drive and you will enter a whole new world at the end of the day! Peaceful, country location, corner lot with a fenced in back yard on almost ½ acre, yet just west of M15 for a great commute to work. Seller put his whole heart into remodeling this spacious 4-bedroom, 2 bath home with the dream to live there himself. New flooring, paint, almost all new windows, modern kitchen with designer backsplash, newer furnace with 3 zoned heat, newer doors, sump pump, and a 2+ finished garage with epoxy floor and an attached 15x22 workshop. Be ready to bring your best offer, and you will have time for that party in front of the fireplace. Highest and best due Saturday 2/27/21 by 5:00 pm.
Location
State MI
County Genesee
Direction M15 to Patricia, end of street, North side
Rooms
Other Rooms Bedroom - Mstr
Kitchen Dishwasher, Dryer, Range/Stove, Washer
Interior
Hot Water Natural Gas
Heating Hot Water
Cooling Ceiling Fan(s)
Fireplaces Type Natural
Fireplace 1
Heat Source Natural Gas
Exterior
Exterior Feature Fenced
Garage Attached, Door Opener, Electricity, Workshop
Garage Description 2 Car
Pool No
Porch Deck, Porch
Road Frontage Paved
Garage 1
Building
Foundation Basement
Sewer Septic-Existing
Water Well-Existing
Architectural Style Colonial
Level or Stories 2 Story
Structure Type Vinyl
Schools
School District Lakeville
Others
Tax ID 0933526011
SqFt Source Public Rec
Acceptable Financing Cash, Conventional, FHA, VA
Listing Terms Cash, Conventional, FHA, VA
Financing Cash,Conventional,FHA,VA
Read Less

©2024 Realcomp II Ltd. Shareholders
GET MORE INFORMATION




