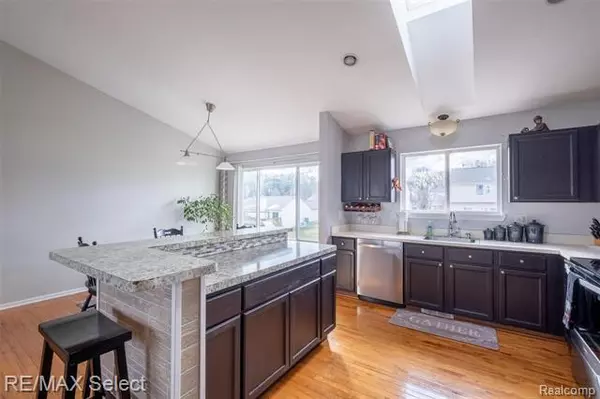For more information regarding the value of a property, please contact us for a free consultation.
3394 VALLEY RISE DR Holly, MI 48442
Want to know what your home might be worth? Contact us for a FREE valuation!

Our team is ready to help you sell your home for the highest possible price ASAP
Key Details
Sold Price $222,000
Property Type Single Family Home
Sub Type Other
Listing Status Sold
Purchase Type For Sale
Square Footage 1,716 sqft
Price per Sqft $129
Subdivision Orchard Valley Village Occpn 1034
MLS Listing ID 2200094606
Sold Date 01/14/21
Style Other
Bedrooms 3
Full Baths 2
Half Baths 1
Construction Status Site Condo
HOA Fees $18/ann
HOA Y/N yes
Originating Board Realcomp II Ltd
Year Built 1997
Annual Tax Amount $2,539
Lot Size 8,712 Sqft
Acres 0.2
Lot Dimensions 68 x 122
Property Description
Move right in this wonderful Bi-Level home located in the Holly School District. Featuring over 1700 sq ft of living space, 3 Bedrooms, and 2.5 baths. Almost all of the updates have been done for you. These include; new roof in 2018, Kitchen remodel, tearing down wall separating kitchen from living room giving the main level an open floor plan and adding an island making this home positively unique from the other homes of this style, All new stainless steel appliances in 2019, new water heater in 2018, Guest bathroom completely remodeled, new fire proof garage entrance door, New carpet in bedrooms in 2016, and new 'Smart' WiFi enabled Garage door opener. Located right between I-75 and downtown Fenton, and a very short distance to Seven Lakes State Park for those looking for some fun outdoor acdventures. Schedule your showing today!
Location
State MI
County Oakland
Area Holly Vlg
Direction N. Holly Rd. to Holly Hills Dr.
Rooms
Other Rooms Bath - Full
Basement Finished, Walkout Access
Kitchen Dishwasher, Dryer, Microwave, Free-Standing Gas Range, Free-Standing Refrigerator, Washer
Interior
Interior Features Cable Available
Hot Water Natural Gas
Heating Forced Air
Cooling Central Air
Fireplace no
Appliance Dishwasher, Dryer, Microwave, Free-Standing Gas Range, Free-Standing Refrigerator, Washer
Heat Source Natural Gas
Exterior
Parking Features Attached, Direct Access, Door Opener, Electricity
Garage Description 2 Car
Roof Type Asphalt
Road Frontage Paved, Pub. Sidewalk
Garage yes
Building
Foundation Basement
Sewer Sewer at Street
Water Municipal Water
Architectural Style Other
Warranty No
Level or Stories Bi-Level
Structure Type Stone,Vinyl
Construction Status Site Condo
Schools
School District Holly
Others
Tax ID 0128252009
Ownership Private Owned,Short Sale - No
Acceptable Financing Cash, Conventional, FHA, Rural Development, VA
Listing Terms Cash, Conventional, FHA, Rural Development, VA
Financing Cash,Conventional,FHA,Rural Development,VA
Read Less

©2025 Realcomp II Ltd. Shareholders
Bought with KW Realty Livingston



