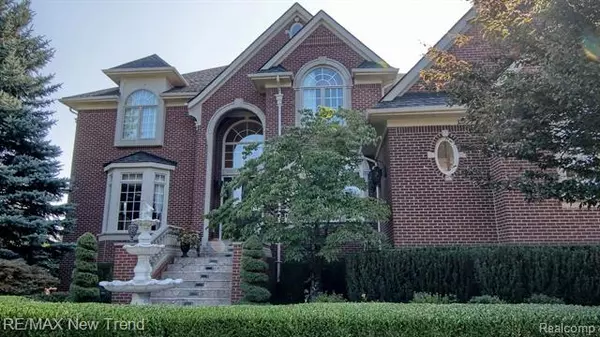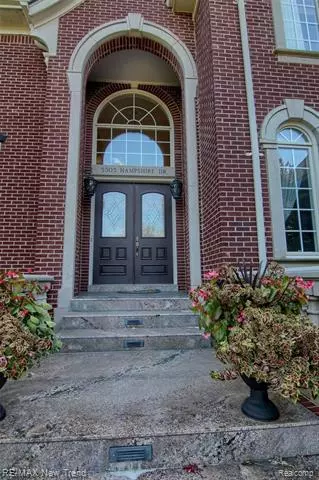For more information regarding the value of a property, please contact us for a free consultation.
5505 HAMPSHIRE DR West Bloomfield, MI 48322
Want to know what your home might be worth? Contact us for a FREE valuation!

Our team is ready to help you sell your home for the highest possible price ASAP
Key Details
Sold Price $850,000
Property Type Single Family Home
Sub Type Colonial
Listing Status Sold
Purchase Type For Sale
Square Footage 4,675 sqft
Price per Sqft $181
Subdivision Wyndham Pointe Sub No 4
MLS Listing ID 2210003249
Sold Date 03/05/21
Style Colonial
Bedrooms 6
Full Baths 4
Half Baths 3
HOA Fees $50/ann
HOA Y/N yes
Originating Board Realcomp II Ltd
Year Built 2003
Annual Tax Amount $11,085
Lot Size 0.480 Acres
Acres 0.48
Lot Dimensions 155 X 157 X 130 X 167
Property Description
BUYERS FINANCING FELL THROUGH SO THIS FABULOUS HOME IS BACK ON THE MARKET. STUNNING WEST BLOOMFIELD CUSTOM BUILD ON A QUIET CUL DE SAC SURROUNDED BY WOODS WITH A BEAUTIFUL MARBLE FOUNTAIN AND CUSTOM GRANITE ENTRY STEPS. THIS LAVISH HOME FEATURES OVER 7,500 SQFT OF FINISHED LIVING SPACE. GRAND 2 STORY FOYER WITH BRIDGE OVERLOOKING GREAT ROOM WITH FLOOR TO CEILING WINDOWS AND HUGE GAS FIREPLACE. FIRST FLOOR FEATURES MARBLE FLOORING, A FORMAL LIVING ROOM, DINING ROOM WITH BAY WINDOW, LIBRARY WITH FIREPLACE AND BUILT-IN SHELVING. CHEF'S KITCHEN WITH BUILT-IN APPLIANCES, CHERRYWOOD CABINETS, OVER-SIZED ISLAND, AND BREAKFAST NOOK WITH ACCESS TO TERRACE. MASTER SUITE WITH FRENCH DOORS, WALK-IN CLOSET, SOAKING TUB, AND STALL SHOWER. 2 BEDROOMS WITH JACK & JILL BATH AND 4TH BEDROOM WITH FULL BATH. FULLY FINISHED WALKOUT BASEMENT WITH 2ND FULL KITCHEN, FULL BATH, AND 2 BEDROOMS. PRIVATE PROFESSIONALLY LANDSCAPED BACKYARD WITH STATE OF THE ART IN-GROUND SWIMMING POOL WITH SPA AND HUGE TERRACE.
Location
State MI
County Oakland
Area West Bloomfield Twp
Direction NORTH OFF MAPLE ONTO WYNDHAM BLVD, RIGHT ON YARMOUTH, RIGHT ON BERWICK, RIGHT ON BRANFORD, RIGHT ON HAMPSHIRE
Rooms
Other Rooms Bedroom - Mstr
Basement Finished, Walkout Access
Kitchen Gas Cooktop, ENERGY STAR qualified dishwasher, Disposal, ENERGY STAR qualified dryer, Microwave, Built-In Electric Oven, Convection Oven, Built-In Refrigerator, Warming Drawer, ENERGY STAR qualified washer
Interior
Interior Features Air Cleaner, Humidifier, Jetted Tub, Programmable Thermostat
Hot Water Natural Gas
Heating Forced Air, Zoned
Cooling Ceiling Fan(s), Central Air
Fireplaces Type Gas
Fireplace yes
Appliance Gas Cooktop, ENERGY STAR qualified dishwasher, Disposal, ENERGY STAR qualified dryer, Microwave, Built-In Electric Oven, Convection Oven, Built-In Refrigerator, Warming Drawer, ENERGY STAR qualified washer
Heat Source Natural Gas
Exterior
Exterior Feature Fenced, Outside Lighting, Pool - Inground, Spa/Hot-tub, Whole House Generator
Parking Features Attached, Direct Access, Door Opener, Electricity, Side Entrance
Garage Description 3 Car
Roof Type Asphalt
Road Frontage Paved, Private, Pub. Sidewalk
Garage yes
Private Pool 1
Building
Foundation Basement
Sewer Sewer-Sanitary
Water Municipal Water
Architectural Style Colonial
Warranty No
Level or Stories 2 Story
Structure Type Brick,Stone,Wood,Other
Schools
School District Walled Lake
Others
Tax ID 1830228031
Ownership Private Owned,Short Sale - No
Acceptable Financing Cash, Conventional
Listing Terms Cash, Conventional
Financing Cash,Conventional
Read Less

©2025 Realcomp II Ltd. Shareholders
Bought with RE/MAX New Trend



