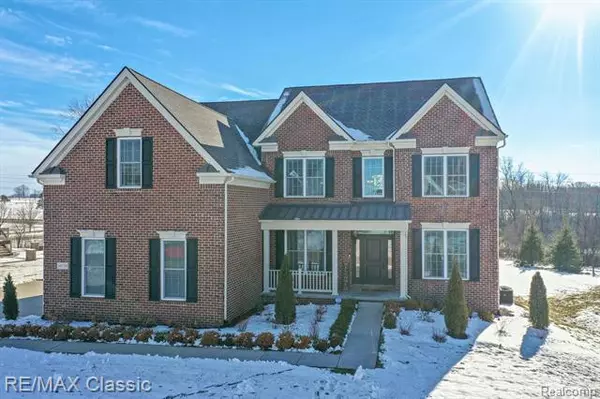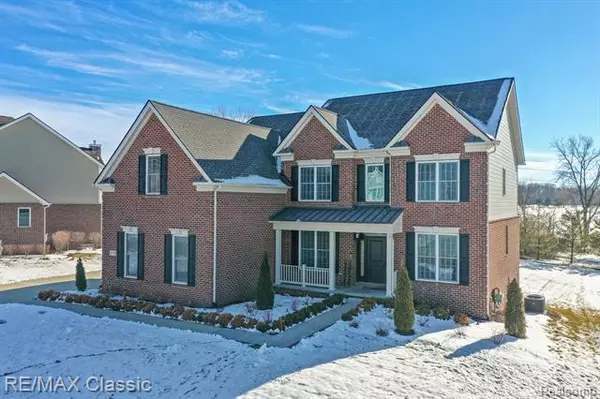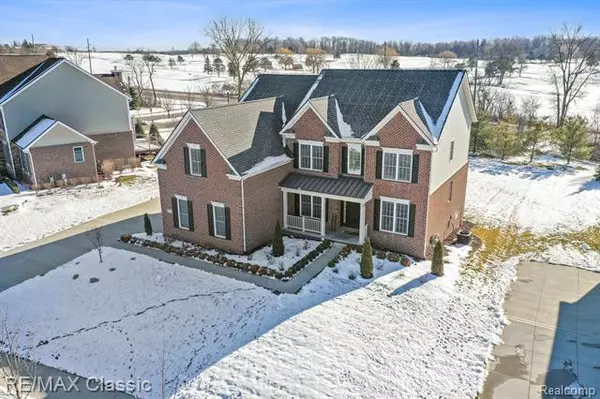For more information regarding the value of a property, please contact us for a free consultation.
50759 DENALI CRT Novi, MI 48374
Want to know what your home might be worth? Contact us for a FREE valuation!

Our team is ready to help you sell your home for the highest possible price ASAP
Key Details
Sold Price $700,000
Property Type Single Family Home
Sub Type Colonial
Listing Status Sold
Purchase Type For Sale
Square Footage 3,400 sqft
Price per Sqft $205
Subdivision The Preserve At Island Lake Occpn 2084
MLS Listing ID 2210002518
Sold Date 03/12/21
Style Colonial
Bedrooms 4
Full Baths 3
Half Baths 1
HOA Fees $132/mo
HOA Y/N yes
Originating Board Realcomp II Ltd
Year Built 2017
Annual Tax Amount $11,135
Lot Size 10,890 Sqft
Acres 0.25
Lot Dimensions 63x128x110x125
Property Description
Beautifully decorated north facing 4 bedroom, 3,400+ sqft. home in Island Lake features spacious kitchen w island, white cabinets, quartz counters & full backsplash. Cool lighting & country sink, SS appliances, cooktop w hood vent, wide plank hardwood flooring t/o most of first floor. Adjoining breakfast nook & octagon sun room provides lots of entertaining room. 2 story great room w lots of window space to let in natural light. Gas fireplace & Hunter Douglas blinds. 2 first floor offices; 1 w built-in bookshelf & carpeted floors. Perfect for work or educate from home. Oversized master suite w trey ceilings, his & her wic, spacious master bath w granite countertops, separate bath tub & impressive floor-to-ceiling ceramic shower. 3 upstairs full baths all have granite counters. Second floor laundry & 3 car garage. Basement has 9 foot ceilings, insulated & plumbed. Very large backyard & minutes from shopping, Ascension Providence Hospital & firehouse. Includes access to boathouse & pool
Location
State MI
County Oakland
Area Novi
Direction North of 10 mile Rd., East of Napier
Body of Water Island Lake
Rooms
Other Rooms Bath - Full
Basement Unfinished
Kitchen Gas Cooktop, Dishwasher, Disposal, Dryer, Microwave, Free-Standing Gas Oven, Range Hood, Free-Standing Refrigerator, Stainless Steel Appliance(s), Washer
Interior
Hot Water Natural Gas
Heating Forced Air
Cooling Central Air
Fireplaces Type Gas
Fireplace yes
Appliance Gas Cooktop, Dishwasher, Disposal, Dryer, Microwave, Free-Standing Gas Oven, Range Hood, Free-Standing Refrigerator, Stainless Steel Appliance(s), Washer
Heat Source Natural Gas
Laundry 1
Exterior
Exterior Feature Club House, Gazebo, Outside Lighting, Pool - Common, Pool - Inground, Tennis Court
Parking Features Attached, Direct Access, Door Opener, Side Entrance
Garage Description 3 Car
Waterfront Description Beach Access,Lake Privileges,Lake/River Priv
Water Access Desc Boat Facilities,Dock Facilities
Roof Type Asphalt
Porch Porch
Road Frontage Paved, Pub. Sidewalk
Garage yes
Private Pool 1
Building
Foundation Basement
Sewer Sewer-Sanitary
Water Municipal Water
Architectural Style Colonial
Warranty No
Level or Stories 2 Story
Structure Type Asphalt
Schools
School District South Lyon
Others
Pets Allowed Yes
Tax ID 2219378002
Ownership Private Owned,Short Sale - No
Assessment Amount $86
Acceptable Financing Cash, Conventional
Listing Terms Cash, Conventional
Financing Cash,Conventional
Read Less

©2025 Realcomp II Ltd. Shareholders
Bought with Signature Sotheby's International Realty Nvl



