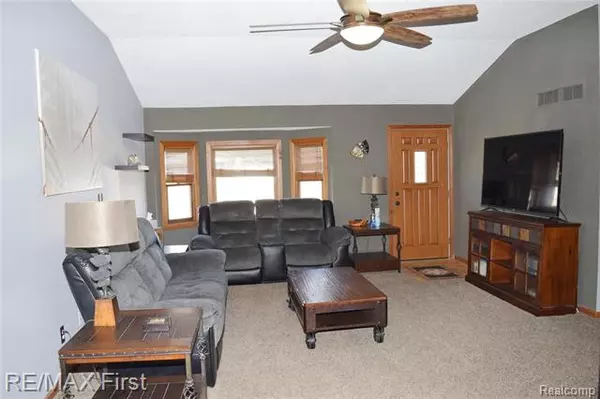For more information regarding the value of a property, please contact us for a free consultation.
24754 TROMBLEY Harrison Twp, MI 48045
Want to know what your home might be worth? Contact us for a FREE valuation!

Our team is ready to help you sell your home for the highest possible price ASAP
Key Details
Sold Price $220,000
Property Type Single Family Home
Sub Type Ranch
Listing Status Sold
Purchase Type For Sale
Square Footage 1,232 sqft
Price per Sqft $178
Subdivision Cloverdale Gardens - Harrison Twp
MLS Listing ID 2210002739
Sold Date 02/26/21
Style Ranch
Bedrooms 3
Full Baths 2
Originating Board Realcomp II Ltd
Year Built 1988
Annual Tax Amount $2,014
Lot Size 0.290 Acres
Acres 0.29
Lot Dimensions 75.00X166.00
Property Description
** SPECTACULAR - Total Move-In Condition ranch with 3 bedrooms, 2 full ceramic tiled baths on extra large lot with gorgeous finished basement and attached garage ** Master Suite with Private Gorgeous Remodeled Bath, Vaulted Ceiling, Skylights, & Ceiling Fan ** Great Room Features Vaulted Ceiling, Bay Window, and Natural Fireplace ** Lovely Kitchen with Plenty of Cabinets, New Flooring, Vaulted Ceiling, Eating Area, Garden Window & Doorwall to Extra Large Lovely Landscaped & Fenced Yard with Gorgeous Newer Exposed Aggregate Patio with Built in Firepit ** Gorgeous Finished Basement with Recessed Lights, New Carpet, Office/Bedroom, and Laundry ** All 3 Bedrooms with New Flooring ** Newer Driveway, Walk, Vinyl Siding, and Patio ** Dimensional Roof ** Newer Siding ** Too Many Features to List! ** Home Warranty Included ** New Stainless Steel Kitchen Appliances and Washer and Dryer Negotiable ** ALL GENEROUS SIZE ROOMS ! **
Location
State MI
County Macomb
Direction West off Jefferson or East off Harper - South of Shook
Rooms
Other Rooms Great Room
Basement Finished
Interior
Heating Forced Air
Cooling Attic Fan, Ceiling Fan(s), Central Air
Fireplaces Type Natural
Fireplace 1
Heat Source Natural Gas
Laundry 1
Exterior
Exterior Feature Fenced
Garage Attached, Direct Access, Door Opener, Electricity
Garage Description 2.5 Car
Pool No
Roof Type Composition
Porch Patio
Road Frontage Paved
Garage 1
Building
Foundation Basement
Sewer Sewer-Sanitary
Water Municipal Water
Architectural Style Ranch
Warranty Yes
Level or Stories 1 Story
Structure Type Brick
Schools
School District Lanse Creuse
Others
Pets Allowed Cats OK, Dogs OK
Tax ID 1136328010
Ownership Private Owned,Short Sale - No
Acceptable Financing Cash, Conventional
Listing Terms Cash, Conventional
Financing Cash,Conventional
Read Less

©2024 Realcomp II Ltd. Shareholders
Bought with RE/MAX First
GET MORE INFORMATION




