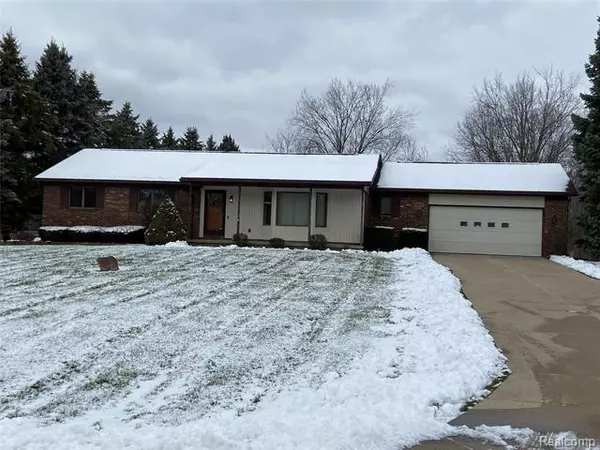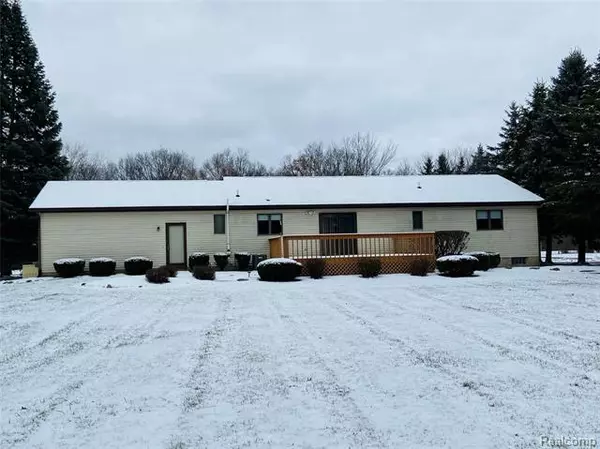For more information regarding the value of a property, please contact us for a free consultation.
10115 CARLEE JUNE DR Fenton, MI 48430
Want to know what your home might be worth? Contact us for a FREE valuation!

Our team is ready to help you sell your home for the highest possible price ASAP
Key Details
Sold Price $295,000
Property Type Single Family Home
Sub Type Ranch
Listing Status Sold
Purchase Type For Sale
Square Footage 1,546 sqft
Price per Sqft $190
Subdivision Heart Of The Lakes No 1
MLS Listing ID 2210001194
Sold Date 02/19/21
Style Ranch
Bedrooms 3
Full Baths 2
Half Baths 1
Originating Board Realcomp II Ltd
Year Built 1991
Annual Tax Amount $3,051
Lot Size 0.530 Acres
Acres 0.53
Lot Dimensions 125.00X185.00
Property Description
This one owner, quality built, move-in ready ranch in desirable Hartland Schools checks all the boxes. Major recent updates since construction include roof, furnace/AC, HW heater, and newer water softener. Terrific floorplan with cathedral ceilings in great room opening to dining area. Three bedrooms, two full and one half bathrooms on the main floor. Large main floor laundry room is perfect for mud room set-up. Spacious master suite includes walk-in closet and private bathroom. Large, open basement with vinyl floor and stamped concrete walls, plus sump pump and radon system. The possibilities for this basement are endless with several glass block windows for natural light, and good ceiling clearance. Two-car attached garage, full concrete driveway, large front porch and rear wood deck. Mature pine trees and backs to a wooded area for additional privacy, plus extensive landscaping and underground sprinklers. Whole-house Kohler backup generator and all kitchen appliances remain.
Location
State MI
County Livingston
Direction N. of Clyde Road, E. of US -23
Rooms
Other Rooms Great Room
Basement Unfinished
Kitchen Dishwasher, Dryer, Microwave, Free-Standing Gas Oven, Free-Standing Refrigerator, Washer
Interior
Interior Features Programmable Thermostat, Water Softener (owned)
Hot Water Natural Gas
Heating Forced Air
Cooling Central Air
Heat Source Natural Gas
Laundry 1
Exterior
Exterior Feature Whole House Generator
Garage Attached
Garage Description 2 Car
Pool No
Roof Type Asphalt
Porch Porch
Road Frontage Paved
Garage 1
Building
Foundation Basement
Sewer Septic-Existing
Water Well-Existing
Architectural Style Ranch
Warranty No
Level or Stories 1 Story
Structure Type Brick,Vinyl
Schools
School District Hartland
Others
Tax ID 0804101027
Ownership Private Owned,Short Sale - No
Acceptable Financing Cash, Conventional, FHA, Rural Development, VA
Listing Terms Cash, Conventional, FHA, Rural Development, VA
Financing Cash,Conventional,FHA,Rural Development,VA
Read Less

©2024 Realcomp II Ltd. Shareholders
Bought with KW Professionals
GET MORE INFORMATION




