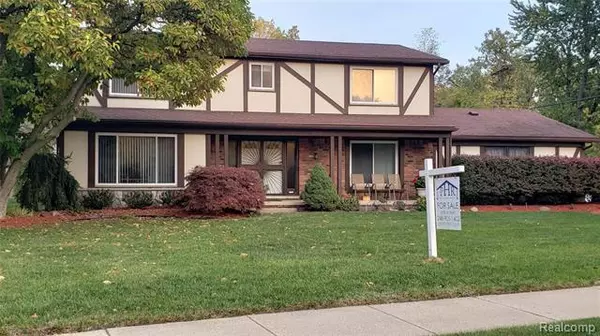For more information regarding the value of a property, please contact us for a free consultation.
23020 TWINING DR Southfield, MI 48075
Want to know what your home might be worth? Contact us for a FREE valuation!

Our team is ready to help you sell your home for the highest possible price ASAP
Key Details
Sold Price $285,000
Property Type Single Family Home
Sub Type Colonial
Listing Status Sold
Purchase Type For Sale
Square Footage 2,844 sqft
Price per Sqft $100
Subdivision Washington Village No 7
MLS Listing ID 2200086984
Sold Date 01/11/21
Style Colonial
Bedrooms 4
Full Baths 2
Half Baths 1
Originating Board Realcomp II Ltd
Year Built 1967
Annual Tax Amount $3,770
Lot Size 0.260 Acres
Acres 0.26
Lot Dimensions 100.00X110.00
Property Description
The rest of your life begins HERE! This beautiful 4 bed/2.5 bath, built as the model home for Washington sub colonial features an open concept granite kitchen that connects to living room w/ hardwood floors, brick fireplace & built-in surround sound. Kitchen under mount cabinet lights, coffee bar, peninsula w/ bar seating, built-in desk, dual walk-in pantries leading to the spacious 1st floor laundry room, 2 + car garage. 1st floor has powder room w/ marble countertops & brass fixtures, Large formal dining room.Upstairs: 4 large carpeted bedrooms W/ walk in closets. HUGE 17 x 14 ft master bedroom, built-in vanity w/ sink, plus full shower en-suite. 2nd bathroom has double sinks, soaking tub, newer toilet, shower wand, plenty of cabinet space, linen closet. Features also include a huge beautifully finished basement, upgraded vinyl windows, 2016 new furnaces and 50-gallon HWT, updated electrical, powered shed.See our website for the full list of features! Agent is related to sellers.
Location
State MI
County Oakland
Direction North of 9 Mile Rd and East of Evergreen
Rooms
Other Rooms Kitchen
Basement Interior Access Only, Partially Finished
Kitchen Gas Cooktop, Dishwasher, Disposal, Dryer, Ice Maker, Microwave, Built-In Electric Oven, Convection Oven, Double Oven, Self Cleaning Oven, Plumbed For Ice Maker, Free-Standing Refrigerator, Washer
Interior
Interior Features Air Cleaner, Humidifier, Intercom, Security Alarm (owned)
Hot Water Natural Gas
Heating Forced Air
Cooling Ceiling Fan(s), Central Air
Fireplaces Type Natural
Fireplace 1
Heat Source Natural Gas
Laundry 1
Exterior
Exterior Feature Outside Lighting
Garage Attached, Door Opener, Electricity
Garage Description 2 Car
Pool No
Roof Type Asphalt
Porch Patio, Porch - Covered
Road Frontage Paved
Garage 1
Building
Lot Description Corner Lot
Foundation Basement
Sewer Sewer-Sanitary
Water Municipal Water
Architectural Style Colonial
Warranty Yes
Level or Stories 2 Story
Structure Type Brick
Schools
School District Southfield Public Schools
Others
Pets Allowed Cats OK, Dogs OK, Yes
Tax ID 2426377036
Ownership Private Owned,Short Sale - No
Assessment Amount $160
Acceptable Financing Cash, Conventional, Warranty Deed
Rebuilt Year 2005
Listing Terms Cash, Conventional, Warranty Deed
Financing Cash,Conventional,Warranty Deed
Read Less

©2024 Realcomp II Ltd. Shareholders
Bought with Global Scope Real Estate Solutions
GET MORE INFORMATION




