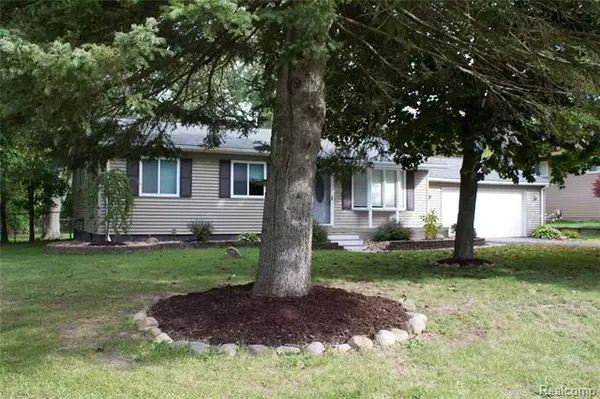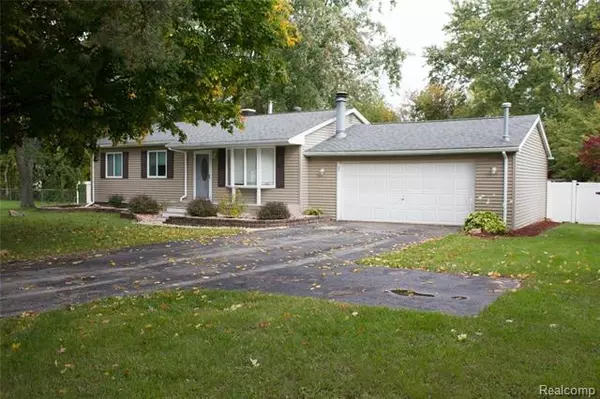For more information regarding the value of a property, please contact us for a free consultation.
3307 EASTGATE ST Burton, MI 48519
Want to know what your home might be worth? Contact us for a FREE valuation!

Our team is ready to help you sell your home for the highest possible price ASAP
Key Details
Sold Price $147,250
Property Type Single Family Home
Sub Type Ranch
Listing Status Sold
Purchase Type For Sale
Square Footage 1,040 sqft
Price per Sqft $141
Subdivision Eastgate No 7
MLS Listing ID 2200086040
Sold Date 12/08/20
Style Ranch
Bedrooms 3
Full Baths 1
Construction Status Platted Sub.
HOA Y/N no
Originating Board Realcomp II Ltd
Year Built 1970
Annual Tax Amount $1,658
Lot Size 0.540 Acres
Acres 0.54
Lot Dimensions 111x213
Property Description
Perfect HGTV inspired home! Beautifully remodeled and ready for new owners! This home sits on over a half acre in quiet subdivision close to so many amenities. Gorgeous new kitchen with White cabinets, tile back splash and top of the line stainless steel appliances! Not to mention the bathroom... stunning! Marble tile , double sinks, jacuzzi tub and so spacious! New roof, siding, windows, doors, washer and dryer, heated garage with 220v, fenced back yard.. and the list goes on!
Location
State MI
County Genesee
Area Burton
Direction I69 to belsey rd south
Rooms
Other Rooms Living Room
Kitchen Dishwasher, Dryer, Microwave, Built-In Gas Oven, Built-In Gas Range, Built-In Refrigerator, Stainless Steel Appliance(s), Washer
Interior
Interior Features Cable Available, High Spd Internet Avail, Water Softener (owned)
Hot Water Natural Gas
Heating Forced Air
Cooling Attic Fan, Ceiling Fan(s), Chiller Cooling System
Fireplaces Type Natural
Fireplace yes
Appliance Dishwasher, Dryer, Microwave, Built-In Gas Oven, Built-In Gas Range, Built-In Refrigerator, Stainless Steel Appliance(s), Washer
Heat Source Natural Gas
Laundry 1
Exterior
Exterior Feature Fenced
Parking Features 2+ Assigned Spaces, Attached, Direct Access, Door Opener, Electricity, Heated, Side Entrance
Garage Description 2 Car
Roof Type Asphalt
Porch Deck, Porch
Road Frontage Paved
Garage yes
Building
Foundation Crawl
Sewer Sewer-Sanitary
Water Well-Existing
Architectural Style Ranch
Warranty No
Level or Stories 1 Story
Structure Type Vinyl
Construction Status Platted Sub.
Schools
School District Atherton
Others
Pets Allowed Yes
Tax ID 5926529025
Ownership Private Owned,Short Sale - No
Acceptable Financing Cash, Conventional, FHA, VA
Rebuilt Year 2018
Listing Terms Cash, Conventional, FHA, VA
Financing Cash,Conventional,FHA,VA
Read Less

©2025 Realcomp II Ltd. Shareholders
Bought with Howard Hanna Birmingham



