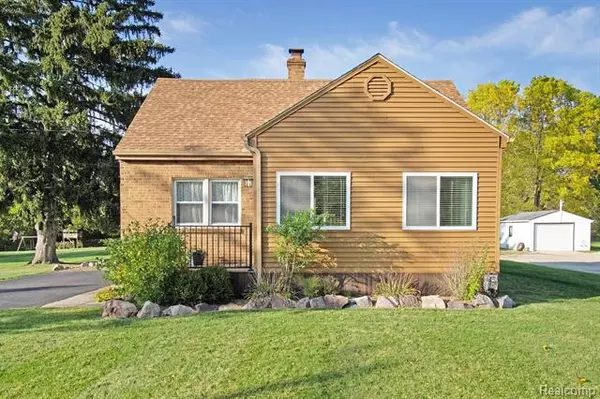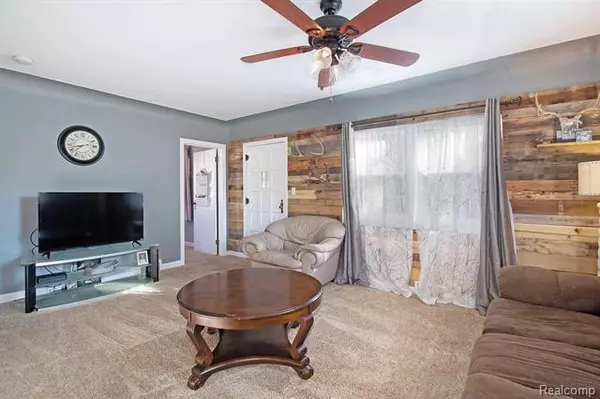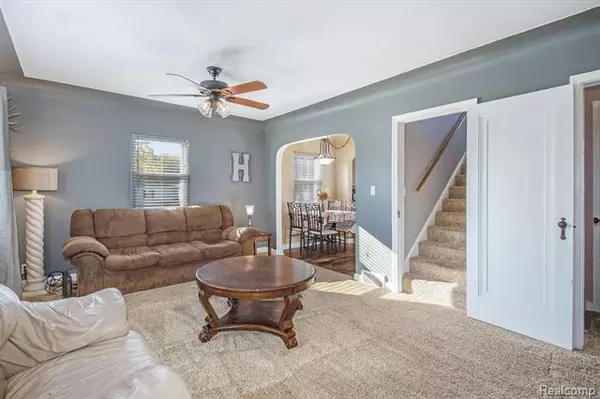For more information regarding the value of a property, please contact us for a free consultation.
6415 E ATHERTON RD Burton, MI 48519
Want to know what your home might be worth? Contact us for a FREE valuation!

Our team is ready to help you sell your home for the highest possible price ASAP
Key Details
Sold Price $160,000
Property Type Single Family Home
Sub Type Cape Cod
Listing Status Sold
Purchase Type For Sale
Square Footage 1,308 sqft
Price per Sqft $122
Subdivision Pioneer Acres
MLS Listing ID 2200083971
Sold Date 12/17/20
Style Cape Cod
Bedrooms 3
Full Baths 1
HOA Y/N no
Originating Board Realcomp II Ltd
Year Built 1953
Annual Tax Amount $1,807
Lot Size 0.810 Acres
Acres 0.81
Lot Dimensions 119x301x119x300
Property Description
Move in ready!!! This charming 3 bedroom home is located in Davison School district with Burton City taxes. It is situated on a beautiful lot almost an acre of land. Freshly painted everyone's favorite pallet and new flooring to match. Two bedrooms on the main floor with an updated bath and another large bedroom upstairs. The basement was repaired and waterproofed by Ayotte's and does come with a warranty. Bring all offers, FHA and VA are acceptable. This home is picture perfect and will be a great home for the next buyer. The current seller has completed the honey do list and has a growing family.
Location
State MI
County Genesee
Area Burton
Direction Atherton just West of Vassar - North side of road
Rooms
Other Rooms Living Room
Basement Unfinished
Kitchen Dishwasher, Disposal, Microwave, Free-Standing Electric Oven, Free-Standing Electric Range, Free-Standing Refrigerator
Interior
Interior Features Cable Available, High Spd Internet Avail, Programmable Thermostat, Water Softener (owned)
Hot Water Natural Gas
Heating Forced Air
Cooling Ceiling Fan(s), Central Air
Fireplace no
Appliance Dishwasher, Disposal, Microwave, Free-Standing Electric Oven, Free-Standing Electric Range, Free-Standing Refrigerator
Heat Source Natural Gas
Exterior
Parking Features Detached, Door Opener, Electricity
Garage Description 1 Car
Roof Type Asphalt
Porch Deck
Road Frontage Paved
Garage yes
Building
Foundation Basement
Sewer Sewer-Sanitary
Water Well-Existing
Architectural Style Cape Cod
Warranty No
Level or Stories 1 1/2 Story
Structure Type Brick,Vinyl
Schools
School District Davison
Others
Tax ID 5924576074
Ownership Private Owned,Short Sale - No
Acceptable Financing Cash, Conventional, FHA, VA
Listing Terms Cash, Conventional, FHA, VA
Financing Cash,Conventional,FHA,VA
Read Less

©2025 Realcomp II Ltd. Shareholders
Bought with American Associates Inc.



