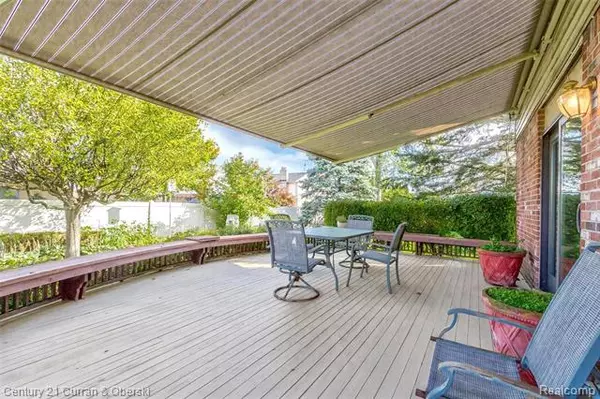For more information regarding the value of a property, please contact us for a free consultation.
25896 WILSON DR Dearborn Heights, MI 48127
Want to know what your home might be worth? Contact us for a FREE valuation!

Our team is ready to help you sell your home for the highest possible price ASAP
Key Details
Sold Price $400,000
Property Type Single Family Home
Sub Type Colonial,Contemporary
Listing Status Sold
Purchase Type For Sale
Square Footage 2,360 sqft
Price per Sqft $169
Subdivision Dearborn Oaks Sub No 4
MLS Listing ID 2200082617
Sold Date 11/05/20
Style Colonial,Contemporary
Bedrooms 3
Full Baths 2
Half Baths 1
Originating Board Realcomp II Ltd
Year Built 1972
Annual Tax Amount $5,485
Lot Size 8,276 Sqft
Acres 0.19
Lot Dimensions 70.00X115.00
Property Description
This home is made for ENTERTAINING . . . inside & out! Custom built executive home w/lots of EXTRAS! You'll love the lg Living Rm w/vaulted ceiling open to foyer & open stairway/hall. Family Rm has fieldstone fireplace & doorwall to large deck w/retractable Awning/remote. Lg eat-in Kitchen has movable island/breakfast bar, Corian counters, newer Refrigerator, recessed lights & other cool lighting plus direct access to private side deck w/pergola. Dining Rm includes furniture. TWO DECKS! HUGE basement is perfect for fun & games/ Entertaining. It's professionally finished w/pretty pillars and recessed lighting, beverage center w/hidden wine racks & bar fridge. Office or homework rm, storage & prepped for bath. Light-filled Master Bedroom has blinds & shades, lots of closets, vanity & sink in bedroom & new bath 2010. Mostly PELLA windows & doorwalls (some=blinds in glass) Heated Garage w/new furnace & 40 amp serv. Roof 3 yrs. Hardwood under most carpet (not bsmt). Super Effic Furn.
Location
State MI
County Wayne
Direction BEECH DALY TO W ON WILSON
Rooms
Other Rooms Bath - Full
Basement Finished
Kitchen Bar Fridge, Dishwasher, Disposal, Dryer, Microwave, Free-Standing Electric Oven, Free-Standing Refrigerator, Vented Exhaust Fan, Washer
Interior
Interior Features Cable Available, Security Alarm (owned)
Hot Water Natural Gas
Heating Forced Air
Cooling Central Air
Fireplaces Type Gas
Fireplace 1
Heat Source Natural Gas
Laundry 1
Exterior
Garage Attached, Direct Access, Door Opener, Electricity, Heated
Garage Description 2 Car
Pool No
Porch Deck, Porch
Road Frontage Paved, Pub. Sidewalk
Garage 1
Building
Lot Description Sprinkler(s)
Foundation Basement
Sewer Sewer-Sanitary
Water Municipal Water
Architectural Style Colonial, Contemporary
Warranty No
Level or Stories 2 Story
Structure Type Brick,Vinyl
Schools
School District Crestwood
Others
Tax ID 33031020319000
Ownership Private Owned,Short Sale - No
Acceptable Financing Cash, Conventional, FHA, VA
Listing Terms Cash, Conventional, FHA, VA
Financing Cash,Conventional,FHA,VA
Read Less

©2024 Realcomp II Ltd. Shareholders
Bought with Keller Williams Legacy
GET MORE INFORMATION




