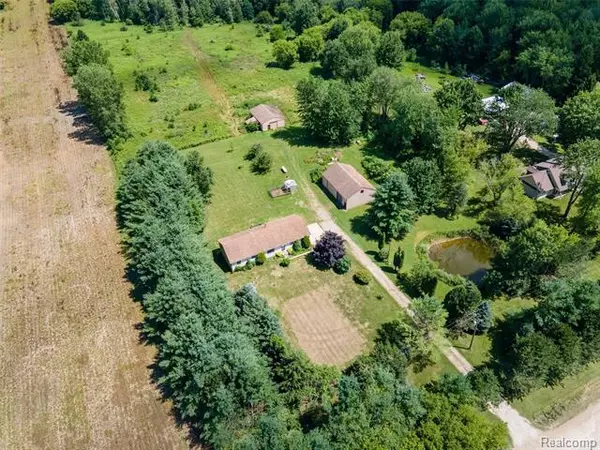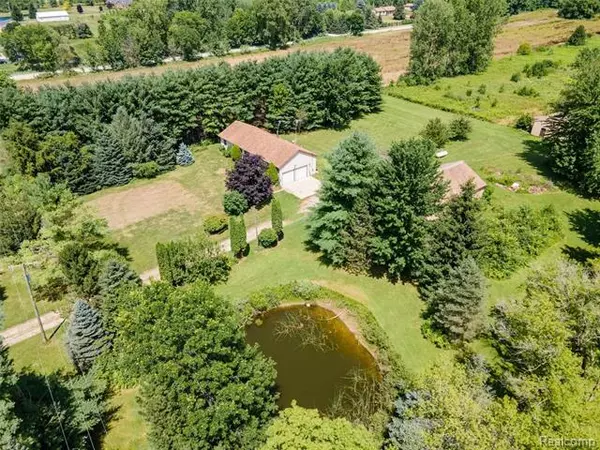For more information regarding the value of a property, please contact us for a free consultation.
80842 Scotch Settlement RD Bruce Twp, MI 48065
Want to know what your home might be worth? Contact us for a FREE valuation!

Our team is ready to help you sell your home for the highest possible price ASAP
Key Details
Sold Price $368,500
Property Type Single Family Home
Sub Type Ranch
Listing Status Sold
Purchase Type For Sale
Square Footage 1,344 sqft
Price per Sqft $274
MLS Listing ID 2200058629
Sold Date 12/01/20
Style Ranch
Bedrooms 3
Full Baths 1
Half Baths 1
Originating Board Realcomp II Ltd
Year Built 1993
Annual Tax Amount $3,477
Lot Size 9.450 Acres
Acres 9.45
Lot Dimensions 1319x312
Property Description
Have a desire to bolt the hustle & bustle of the city for the peace & quiet? Enjoy country living on nearly 10 acres of seclusion yet close enough to city amenities with this property that has woods, land, a pond and out buildings. This ranch home is accompanied by an attached 2 car garage (insulated w/automatic openers) a 32x47 pole barn with concrete floors and 12 ft sidewalls, a 30x40 horse barn (w/3 stalls, a tack room and running water), chicken coop and pond. Built in 1993, this property is a blank canvas for the new owners and with some elbow grease can be your own palace in the woods. The pasture is almost entirely fenced and the basement has 8 ft ceilings great for gaming area, a man cave or lady's lair. This slice of heaven also offers: Almont Schools, 2 separate work shops (bsmt & pole barn), 1st floor laundry, mature-treed woods, heaps of sunlight in living rm & kitchen, wood burning stove, sump pump and finished guest bedroom in basement. SUBJECT TO PROBATE COURT APPROVAL.
Location
State MI
County Macomb
Direction Van Dyke/M-53 to 33 Mi. (from south) E to McKay, N to address on rt; from north: 53 to St Clair E to Sc. Stlmt. S to home on lft
Rooms
Other Rooms Kitchen
Basement Partially Finished
Kitchen Dishwasher, Dryer, Free-Standing Gas Range, Free-Standing Refrigerator, Washer
Interior
Interior Features Cable Available, Programmable Thermostat
Hot Water LP Gas/Propane
Heating Forced Air
Cooling Central Air
Heat Source LP Gas/Propane
Exterior
Exterior Feature Chimney Cap(s), Outside Lighting
Garage 2+ Assigned Spaces, Attached, Door Opener, Electricity, Side Entrance
Garage Description 2 Car
Pool No
Waterfront Description Pond
Roof Type Asphalt
Porch Deck, Porch
Road Frontage Gravel
Garage 1
Building
Lot Description Farm, Splits Available, Wooded
Foundation Basement
Sewer Septic-Existing
Water Well-Existing
Architectural Style Ranch
Warranty No
Level or Stories 1 Story
Structure Type Vinyl
Schools
School District Almont
Others
Pets Allowed Yes
Tax ID 0101100016
Ownership Private Owned,Short Sale - No
Acceptable Financing Cash, Conventional, FHA, Rural Development, VA
Listing Terms Cash, Conventional, FHA, Rural Development, VA
Financing Cash,Conventional,FHA,Rural Development,VA
Read Less

©2024 Realcomp II Ltd. Shareholders
Bought with Real Living Kee Realty-Clinton Twp
GET MORE INFORMATION




