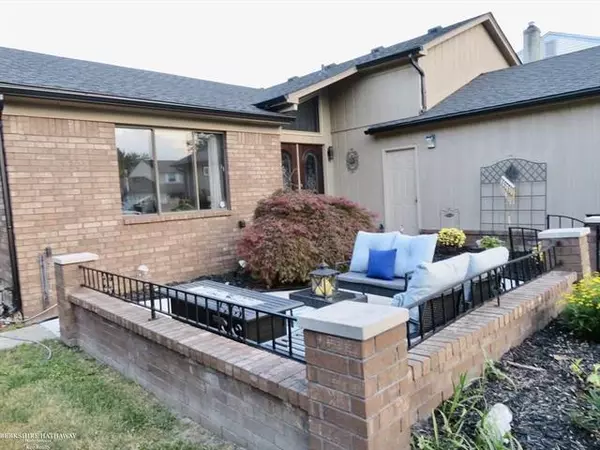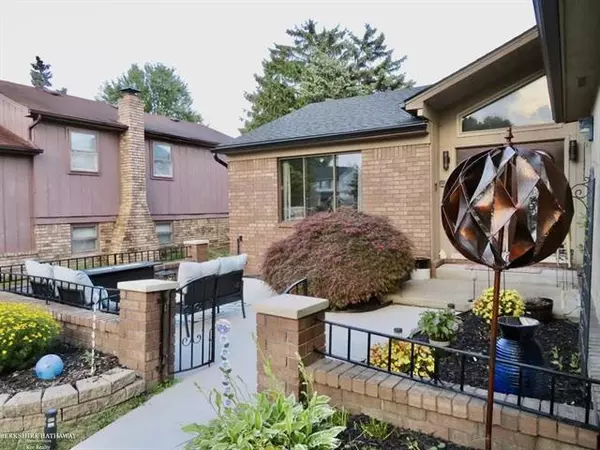For more information regarding the value of a property, please contact us for a free consultation.
39502 CHANTILLY DR Sterling Heights, MI 48313
Want to know what your home might be worth? Contact us for a FREE valuation!

Our team is ready to help you sell your home for the highest possible price ASAP
Key Details
Sold Price $255,000
Property Type Single Family Home
Sub Type Split Level
Listing Status Sold
Purchase Type For Sale
Square Footage 1,988 sqft
Price per Sqft $128
Subdivision Silver Maple Sub
MLS Listing ID 58050017105
Sold Date 09/15/20
Style Split Level
Bedrooms 3
Full Baths 2
Originating Board MiRealSource
Year Built 1978
Annual Tax Amount $4,418
Lot Size 6,969 Sqft
Acres 0.16
Lot Dimensions 60 x 120
Property Description
Welcome home to this gorgeous and well cared for 3 bedroom 2 full bath open floor plan. Situated on a landscaped and fully fenced in lot with a 2 car garage, and nice curb appeal. This charming home features a beautiful painted/decorated living room and large kitchen with a nice size eat-in nook. An extremely clean and spacious family room with a gas fireplace great for entertaining or holiday parties. Very clean finished basement Many new updates to the home which include: roof, water heater, furnace/c-air, new tile floors & walls both baths, new dishwasher and more! Blue Ribbon (Utica) Schools. Great location and close to, shopping and restaurants. Don't miss your opportunity to see this house.
Location
State MI
County Macomb
Rooms
Other Rooms Bedroom
Basement Finished
Kitchen Dishwasher, Disposal, Dryer, Microwave, Washer
Interior
Interior Features Wet Bar
Hot Water Natural Gas
Heating Forced Air
Cooling Central Air
Fireplaces Type Gas
Fireplace 1
Heat Source Natural Gas
Exterior
Exterior Feature Fenced
Garage Attached, Door Opener, Electricity
Garage Description 2 Car
Pool No
Porch Deck, Patio
Road Frontage Paved, Pub. Sidewalk
Garage 1
Building
Foundation Basement
Sewer Sewer-Sanitary
Water Municipal Water
Architectural Style Split Level
Level or Stories Quad-Level
Structure Type Brick
Schools
School District Utica
Others
Tax ID 1014378005
Acceptable Financing Cash, Conventional, FHA, VA
Listing Terms Cash, Conventional, FHA, VA
Financing Cash,Conventional,FHA,VA
Read Less

©2024 Realcomp II Ltd. Shareholders
Bought with Keller Williams Realty Lakeside
GET MORE INFORMATION




