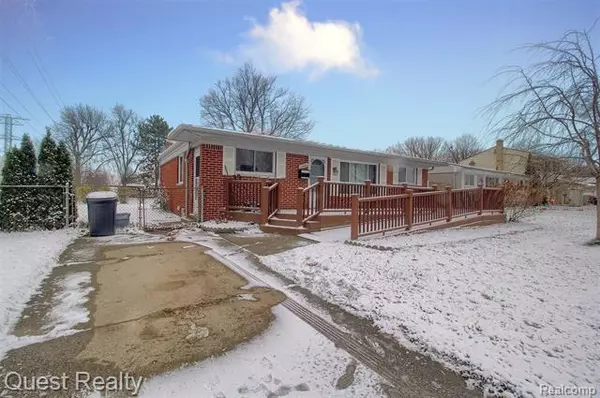For more information regarding the value of a property, please contact us for a free consultation.
12486 N YORK DR Sterling Heights, MI 48313
Want to know what your home might be worth? Contact us for a FREE valuation!

Our team is ready to help you sell your home for the highest possible price ASAP
Key Details
Sold Price $170,000
Property Type Single Family Home
Sub Type Ranch
Listing Status Sold
Purchase Type For Sale
Square Footage 1,107 sqft
Price per Sqft $153
Subdivision Bethany Meadows
MLS Listing ID 2200096999
Sold Date 01/28/21
Style Ranch
Bedrooms 3
Full Baths 1
Originating Board Realcomp II Ltd
Year Built 1971
Annual Tax Amount $2,724
Lot Size 0.280 Acres
Acres 0.28
Lot Dimensions 105.00X115.00
Property Description
Well-cared for ranch in desirable North Sterling sub, with Utica schools. Nestled at the end of the drive with Clinton River Trail access; bright red brick and a sprawling Trex deck, really make this home stand out! Lots of street/drive way parking, the concrete wraps all the way around, perfect for a new garage or RV/boat parking, on this .5 acre lot. At the rear, a 220V outlet with whole house generator, and a 2009 A/C unit. Entering the home, you'll find neutral paint colors, and pristine vinyl flooring. The open flow kitchen and dining area really highlight the lay out, with a new door wall and gas fire place to enhance those family gatherings. Solid oak cabinets with back splash. Other interior upgrades include a nest thermostat and jacuzzi tub. The basement is ideal for finishing, a big open canvas that has been fully waterproofed including sump back up, w glass block windows. Furnace and HWT are 2009, roof is 10 years old. Tour this beauty today!
Location
State MI
County Macomb
Direction see Maps or Waze
Rooms
Other Rooms Living Room
Basement Unfinished
Kitchen Dishwasher, Disposal, Dryer, Microwave, Free-Standing Gas Oven, Free-Standing Gas Range, Free-Standing Refrigerator, Washer
Interior
Interior Features Humidifier
Hot Water Natural Gas
Heating Forced Air
Cooling Ceiling Fan(s), Central Air
Fireplaces Type Gas
Fireplace 1
Heat Source Natural Gas
Exterior
Exterior Feature Fenced, Whole House Generator
Garage Description No Garage
Pool No
Roof Type Asphalt
Porch Deck
Road Frontage Paved
Building
Foundation Basement
Sewer Sewer-Sanitary
Water Municipal Water
Architectural Style Ranch
Warranty No
Level or Stories 1 Story
Structure Type Aluminum,Brick
Schools
School District Utica
Others
Pets Allowed Yes
Tax ID 1002132012
Ownership Private Owned,Short Sale - No
Acceptable Financing Cash, Conventional, FHA, VA
Rebuilt Year 2020
Listing Terms Cash, Conventional, FHA, VA
Financing Cash,Conventional,FHA,VA
Read Less

©2024 Realcomp II Ltd. Shareholders
Bought with RE/MAX First
GET MORE INFORMATION




