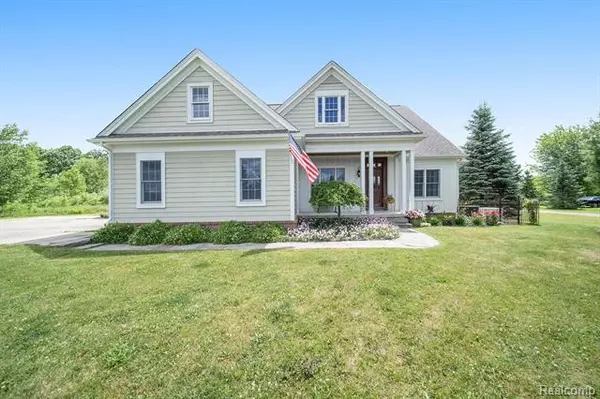For more information regarding the value of a property, please contact us for a free consultation.
5803 Metamora RD Metamora, MI 48455
Want to know what your home might be worth? Contact us for a FREE valuation!

Our team is ready to help you sell your home for the highest possible price ASAP
Key Details
Sold Price $525,000
Property Type Single Family Home
Sub Type Craftsman,Ranch
Listing Status Sold
Purchase Type For Sale
Square Footage 2,380 sqft
Price per Sqft $220
MLS Listing ID 2200051703
Sold Date 09/29/20
Style Craftsman,Ranch
Bedrooms 4
Full Baths 4
Originating Board Realcomp II Ltd
Year Built 2001
Annual Tax Amount $4,305
Lot Size 5.000 Acres
Acres 5.0
Lot Dimensions 336x647x338x647
Property Description
This is the ONE! 4 Bedroom 4 full Bathroom Custom Built Ranch on 5 Acres. Large Kitchen boasts an island with high-top seating, SS high-end appliances (Sub-Zero Fridge), shaker style white cabinets, granite counters, SS hood vent, pantry. Kitchen flows to the Great Room. Gorgeous hardwood floors throughout, 12 foot ceilings, custom built-ins. Your Master Bedroom has 2 WIC's and a huge Master Ensuite that includes heated floors, dual sinks, jacuzzi, stand-up shower and a urinal (why not). The doorwalls from the Master Bed and Kitchen lead out to a 32x10 covered deck over looking the serene pond and acreage. The other 3 Bedrooms (all on the main level) have hardwood, large closets, and includes a 2nd Master Suite. Mudroom off the garage. The finished Basement gives the home approx 3900 square feet of finished living space. Living Room, Gym, Office, and full Bath with heated floors. Premium whole home generator. High Quality craftsmanship! Lapeer taxes, Oxford Schools.
Location
State MI
County Lapeer
Direction M-24 to Metamora
Rooms
Basement Finished
Kitchen Dishwasher, Dryer, Microwave, Free-Standing Gas Oven, Free-Standing Refrigerator, Stainless Steel Appliance(s), Vented Exhaust Fan, Washer
Interior
Interior Features Air Purifier, Central Vacuum, High Spd Internet Avail, Humidifier, Water Softener (owned)
Hot Water Natural Gas
Heating Forced Air
Cooling Ceiling Fan(s), Central Air
Fireplaces Type Gas
Fireplace 1
Heat Source Natural Gas
Laundry 1
Exterior
Exterior Feature Whole House Generator
Garage 2+ Assigned Spaces, Attached, Direct Access
Garage Description 2.5 Car
Pool No
Roof Type Asphalt
Porch Porch - Covered, Terrace
Road Frontage Gravel
Garage 1
Building
Foundation Basement
Sewer Septic Tank (Existing)
Water Well (Existing)
Architectural Style Craftsman, Ranch
Warranty No
Level or Stories 1 Story
Structure Type Brick,Other
Schools
School District Oxford
Others
Pets Allowed Yes
Tax ID 01503304004
Ownership Private Owned,Short Sale - No
Acceptable Financing Cash, Conventional
Listing Terms Cash, Conventional
Financing Cash,Conventional
Read Less

©2024 Realcomp II Ltd. Shareholders
Bought with Coldwell Banker Professionals
GET MORE INFORMATION


