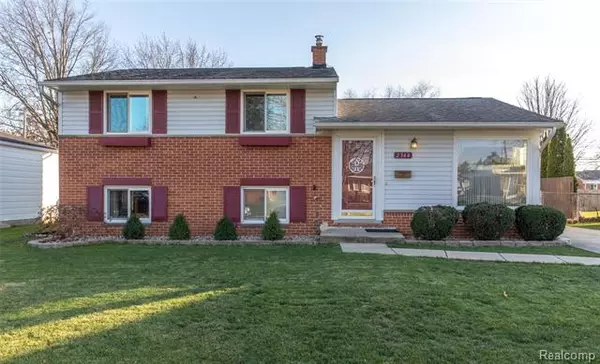For more information regarding the value of a property, please contact us for a free consultation.
2344 WINSTON DR Sterling Heights, MI 48310
Want to know what your home might be worth? Contact us for a FREE valuation!

Our team is ready to help you sell your home for the highest possible price ASAP
Key Details
Sold Price $210,000
Property Type Single Family Home
Sub Type Split Level
Listing Status Sold
Purchase Type For Sale
Square Footage 1,488 sqft
Price per Sqft $141
Subdivision Tarryton
MLS Listing ID 2200094553
Sold Date 01/07/21
Style Split Level
Bedrooms 3
Full Baths 2
Construction Status Platted Sub.
Originating Board Realcomp II Ltd
Year Built 1960
Annual Tax Amount $2,199
Lot Size 6,969 Sqft
Acres 0.16
Lot Dimensions 60x120
Property Description
Oh what a find!This beauitful split level offers a terrific floorplan that obtimizes sq footage.Move in & enjoy your new found space!This home has been wonderfully updated and is tucked away in a fabulous location within the subdivision.A bright,open living room welcomes you w/a massive corner window found only in homes from this era.Walk through to the wonderfully updated eat-in kitchen w/cathedral oak cabinets,a lg pantry & stunning laminate floors.Go upstairs to the newly carpeted 3 bedrooms & the updated bath w/lovely ceramice tile,a bubble tub,new vanity(corian counters)& fixtures.The lower level has a beamed ceiling family room & a second updated bath w/a walk in shower.The laundry/furnace rm has a wall of cabinets for extra storage.The roof, windows,furance/AC,kitchen,baths & carpet have all been updated.The fenced yard is AMAZING, lined w/perrenials, vegie garden & fabulous garage. The owners have lived here almost 43 yrs..& loved it.
Location
State MI
County Macomb
Direction South of 15 Mile Road, East of Dequindre
Rooms
Other Rooms Kitchen
Kitchen Electric Cooktop, Dishwasher, Disposal, Dryer, Microwave, Free-Standing Electric Oven, Free-Standing Electric Range, Free-Standing Refrigerator, Washer
Interior
Interior Features Cable Available, High Spd Internet Avail, Humidifier, Jetted Tub, Programmable Thermostat, Utility Smart Meter
Hot Water Natural Gas
Heating Forced Air
Cooling Ceiling Fan(s), Chiller Cooling System
Heat Source Natural Gas
Laundry 1
Exterior
Exterior Feature Awning/Overhang(s), Chimney Cap(s), Fenced, Outside Lighting
Garage Detached, Direct Access, Door Opener, Electricity
Garage Description 2 Car, 2.5 Car
Pool No
Roof Type Asphalt
Porch Patio, Porch
Road Frontage Paved, Pub. Sidewalk
Garage 1
Building
Lot Description Level
Foundation Crawl
Sewer Sewer-Sanitary
Water Municipal Water
Architectural Style Split Level
Warranty No
Level or Stories Tri-Level
Structure Type Vinyl
Construction Status Platted Sub.
Schools
School District Warren Con
Others
Pets Allowed Yes
Tax ID 1031327014
Ownership Private Owned,Short Sale - No
Acceptable Financing Cash, Conventional, FHA, VA
Rebuilt Year 2007
Listing Terms Cash, Conventional, FHA, VA
Financing Cash,Conventional,FHA,VA
Read Less

©2024 Realcomp II Ltd. Shareholders
Bought with Real Estate One-Troy
GET MORE INFORMATION




