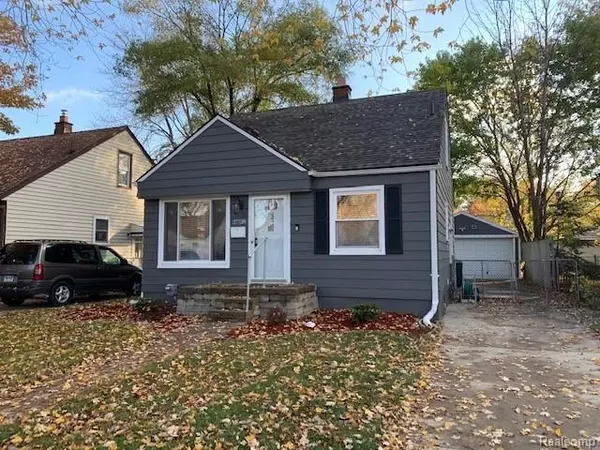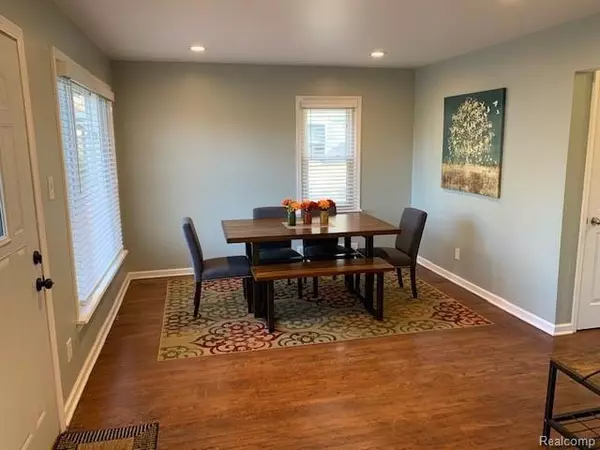For more information regarding the value of a property, please contact us for a free consultation.
27728 Larchmont ST St. Clair Shores, MI 48081
Want to know what your home might be worth? Contact us for a FREE valuation!

Our team is ready to help you sell your home for the highest possible price ASAP
Key Details
Sold Price $180,000
Property Type Single Family Home
Sub Type Bungalow
Listing Status Sold
Purchase Type For Sale
Square Footage 1,222 sqft
Price per Sqft $147
Subdivision Green Garden
MLS Listing ID 2200090090
Sold Date 12/11/20
Style Bungalow
Bedrooms 4
Full Baths 2
HOA Y/N no
Originating Board Realcomp II Ltd
Year Built 1954
Annual Tax Amount $3,337
Lot Size 5,227 Sqft
Acres 0.12
Lot Dimensions 40.00X125.00
Property Description
Fully remodeled 4 bedroom 2 bath St Clair Shores bungalow conveniently located close to I-94 & I-696! Spacious front living rm w/hardwood flooring & recessed lighting! Awesome eat in kitchen w/tons of premium white cabinetry, granite tops, tile flooring & backsplash & stainless appliances that stay! Huge 1st flr master bedroom w/engineered wood flooring that could also be utilized as a family rm if a 4th bedroom is not needed. 2 completely remodeled full baths; 1 on 1st flr, 1 upstairs! 3 additional bedrooms upstairs w/lighted ceiling fans & newer carpeting! Nicely finished basement w/large living area & laundry rm complete w/washer & dryer that stay! 2 car detached garage & large fenced yard! New PVC sewer line from house to street, EcoBee smart thermostat, ring doorbell system & more!
Location
State MI
County Macomb
Area St. Clair Shores
Direction N off 11 Mile Rd. between I-94 & Harper
Rooms
Other Rooms Living Room
Basement Finished
Kitchen Dishwasher, Disposal, Dryer, Microwave, Free-Standing Gas Oven, Free-Standing Refrigerator, Stainless Steel Appliance(s), Washer
Interior
Hot Water Natural Gas
Heating Forced Air
Cooling Ceiling Fan(s), Central Air
Fireplace no
Appliance Dishwasher, Disposal, Dryer, Microwave, Free-Standing Gas Oven, Free-Standing Refrigerator, Stainless Steel Appliance(s), Washer
Heat Source Natural Gas
Laundry 1
Exterior
Exterior Feature Fenced
Parking Features Detached
Garage Description 2 Car
Roof Type Asphalt
Porch Porch
Road Frontage Paved
Garage yes
Building
Foundation Basement
Sewer Sewer-Sanitary
Water Municipal Water
Architectural Style Bungalow
Warranty No
Level or Stories 1 1/2 Story
Structure Type Aluminum
Schools
School District Lakeview
Others
Tax ID 1416453015
Ownership Private Owned,Short Sale - No
Acceptable Financing Cash, Conventional, FHA, VA
Rebuilt Year 2017
Listing Terms Cash, Conventional, FHA, VA
Financing Cash,Conventional,FHA,VA
Read Less

©2025 Realcomp II Ltd. Shareholders
Bought with Select Real Estate Professionals



